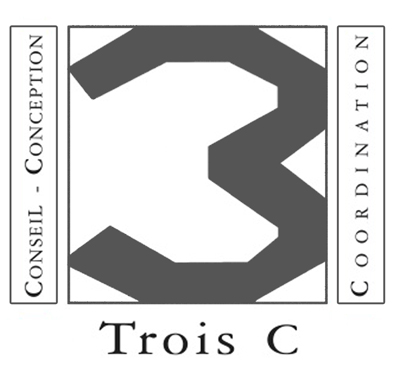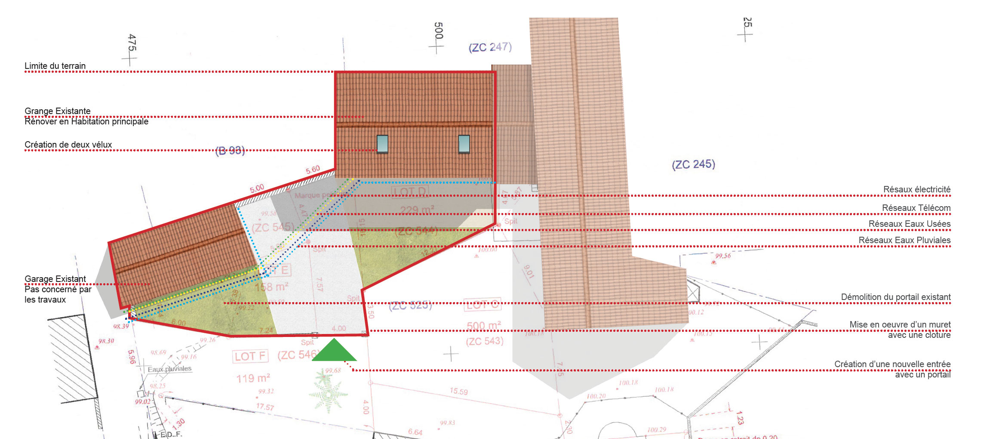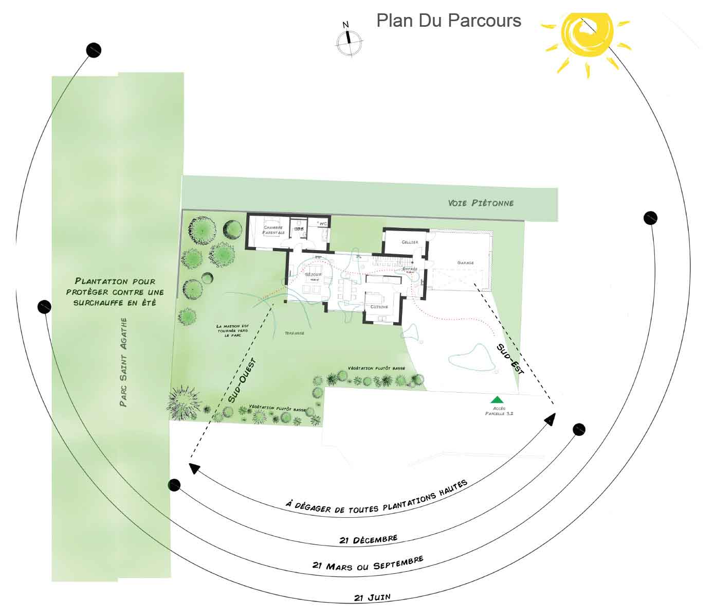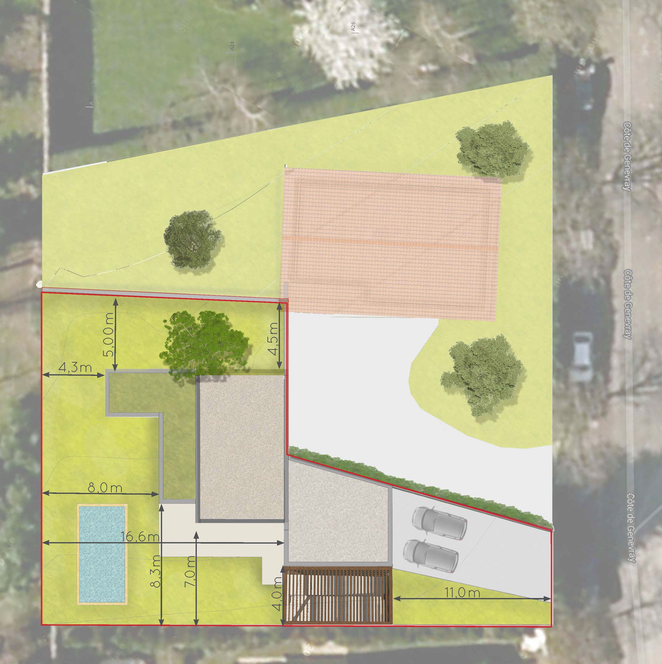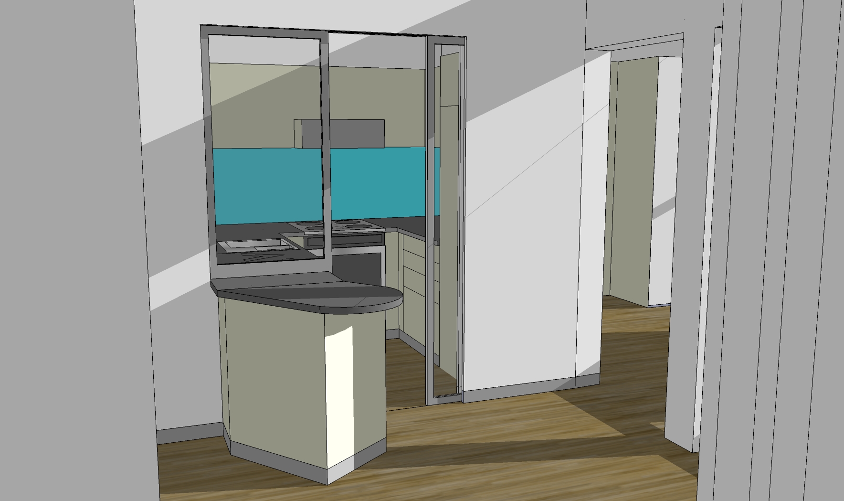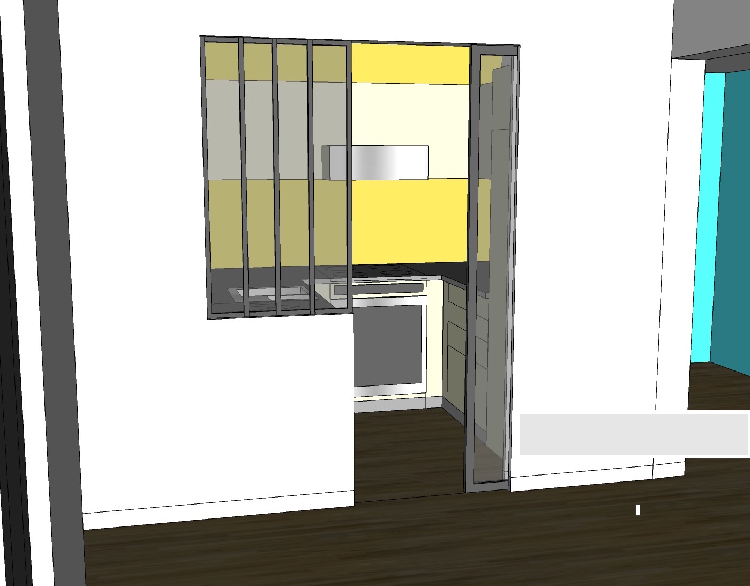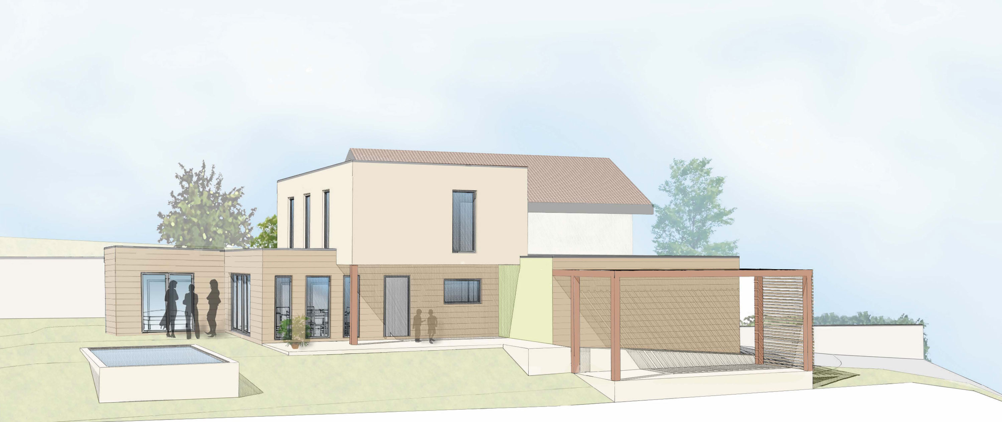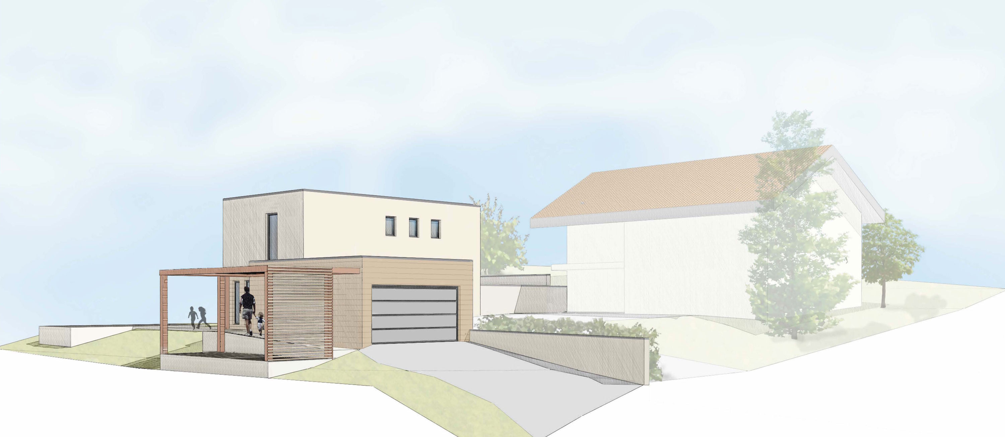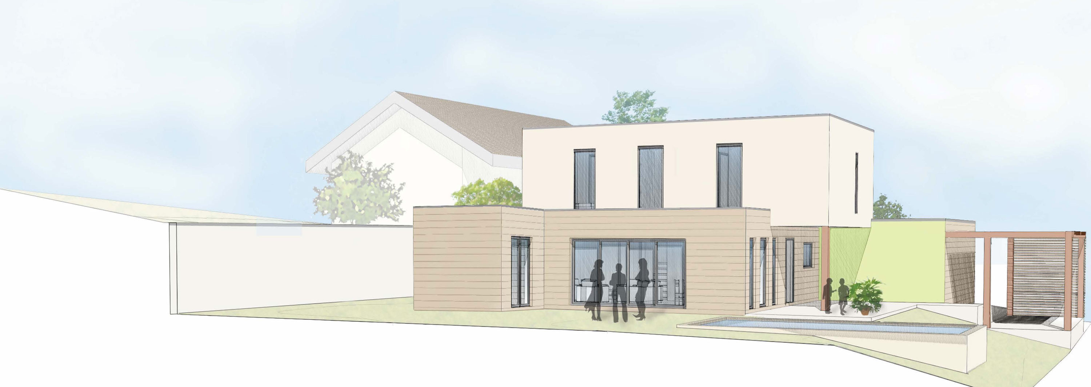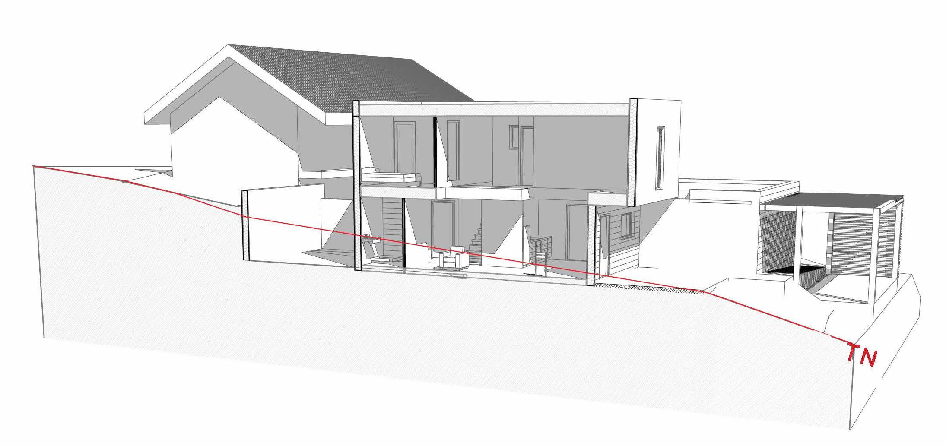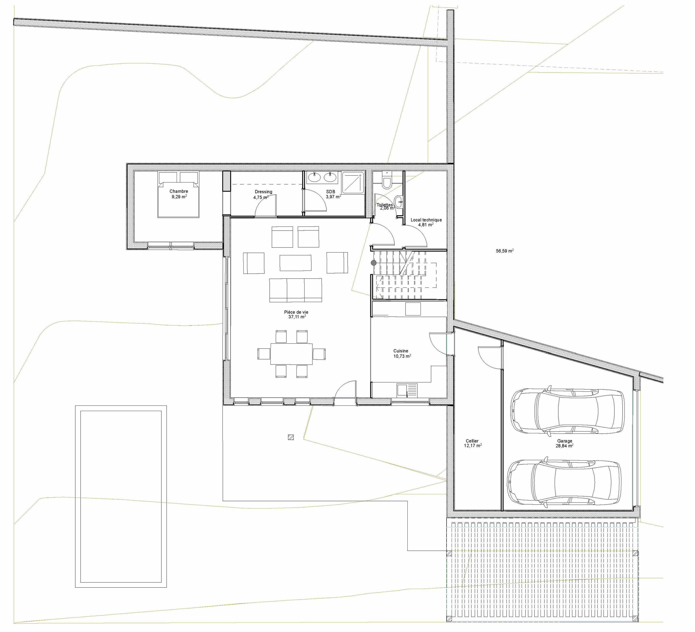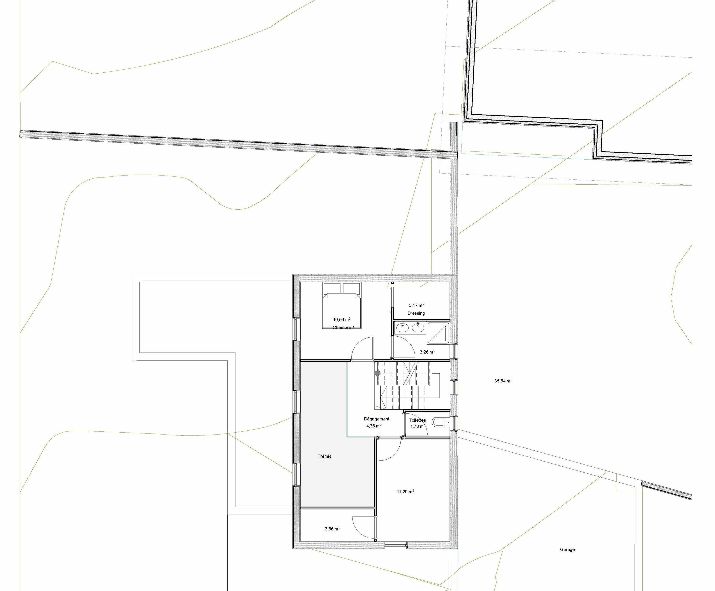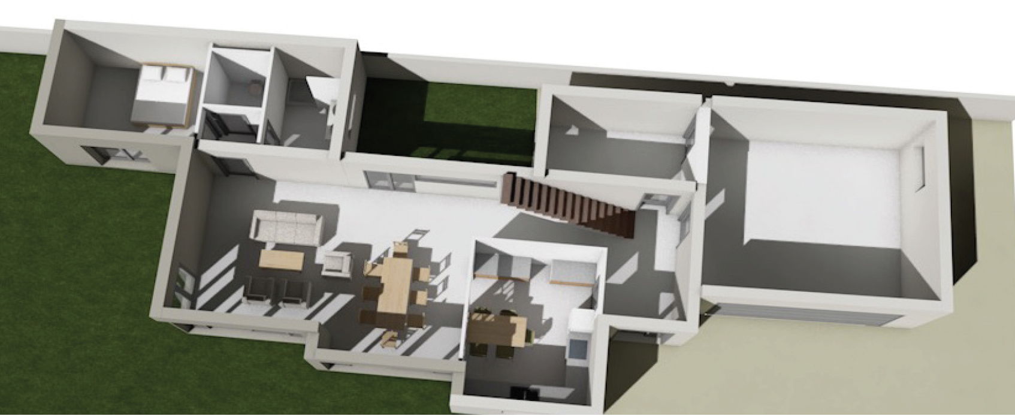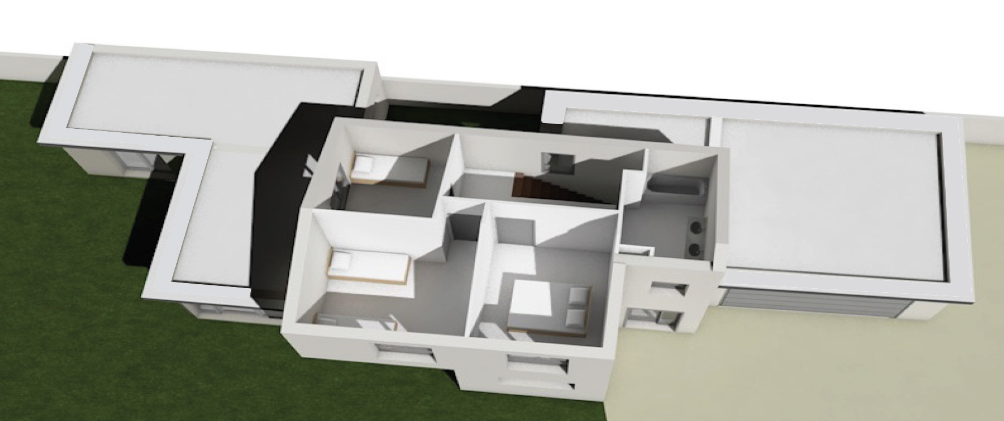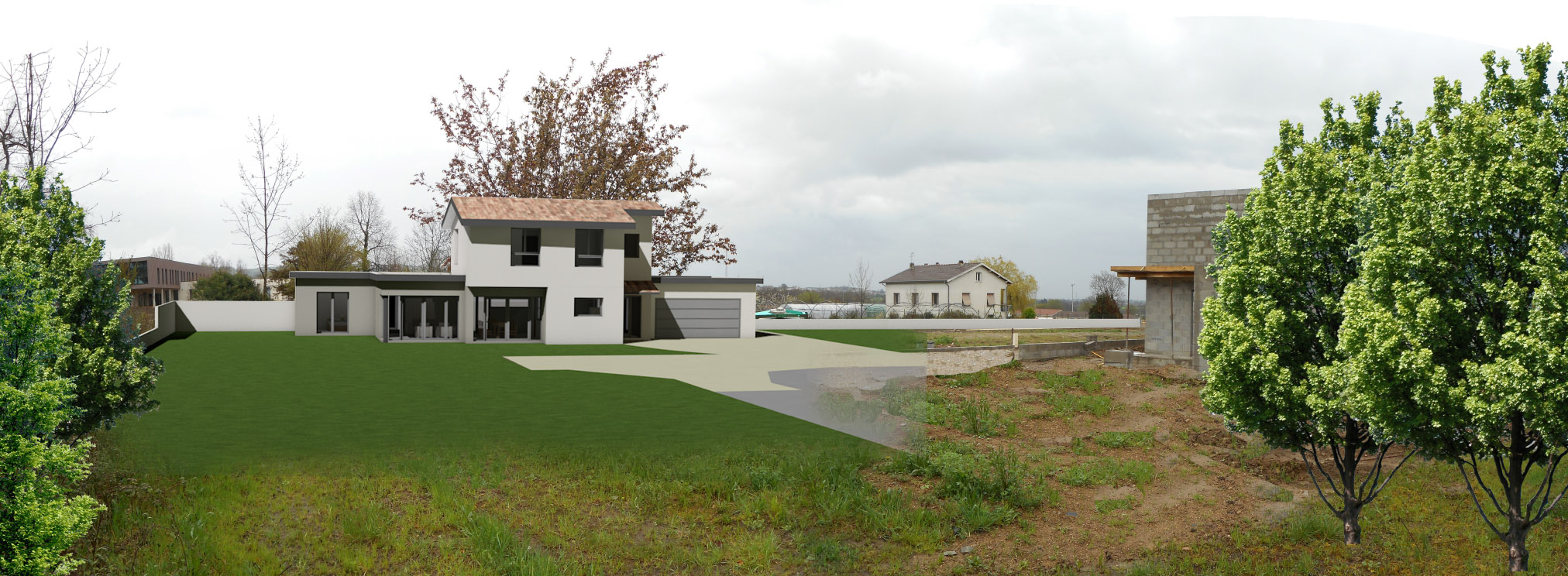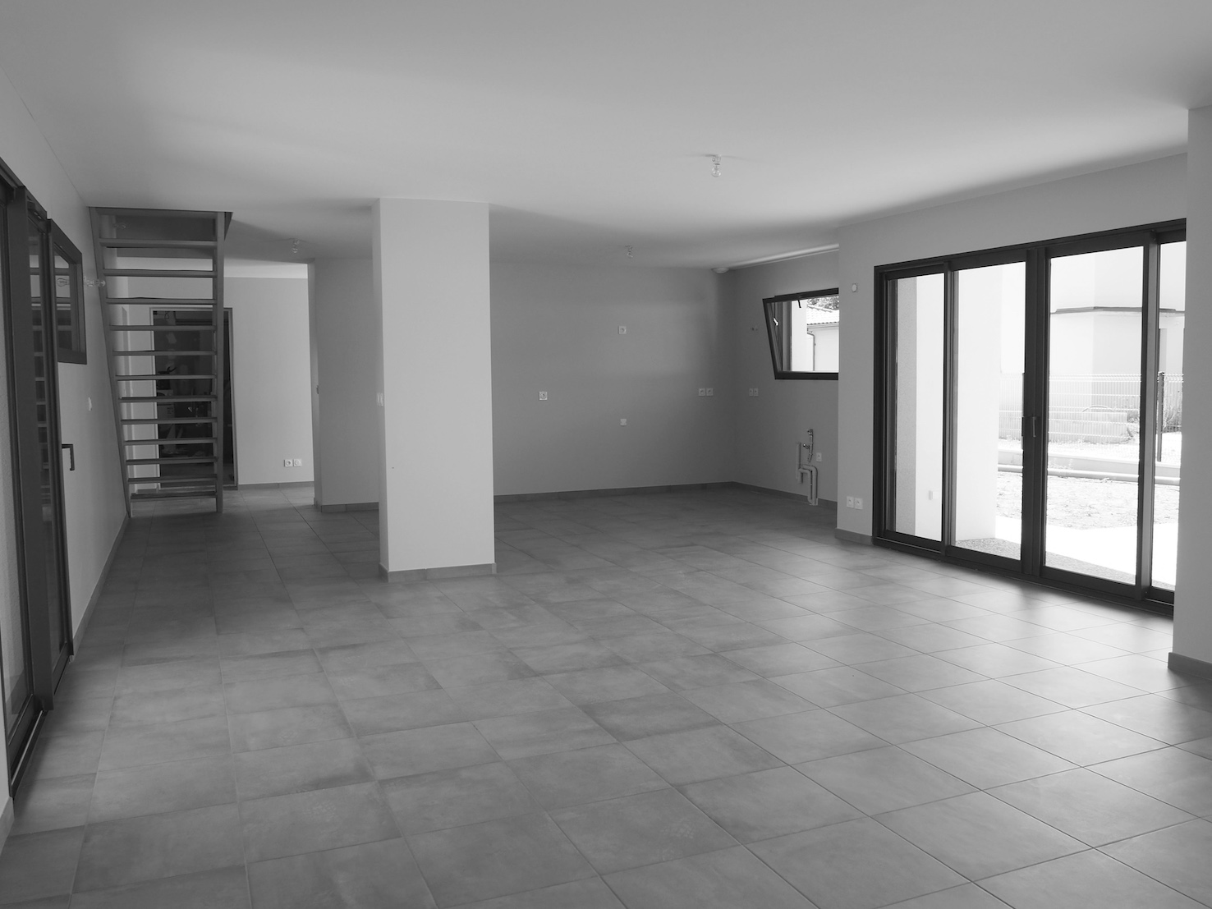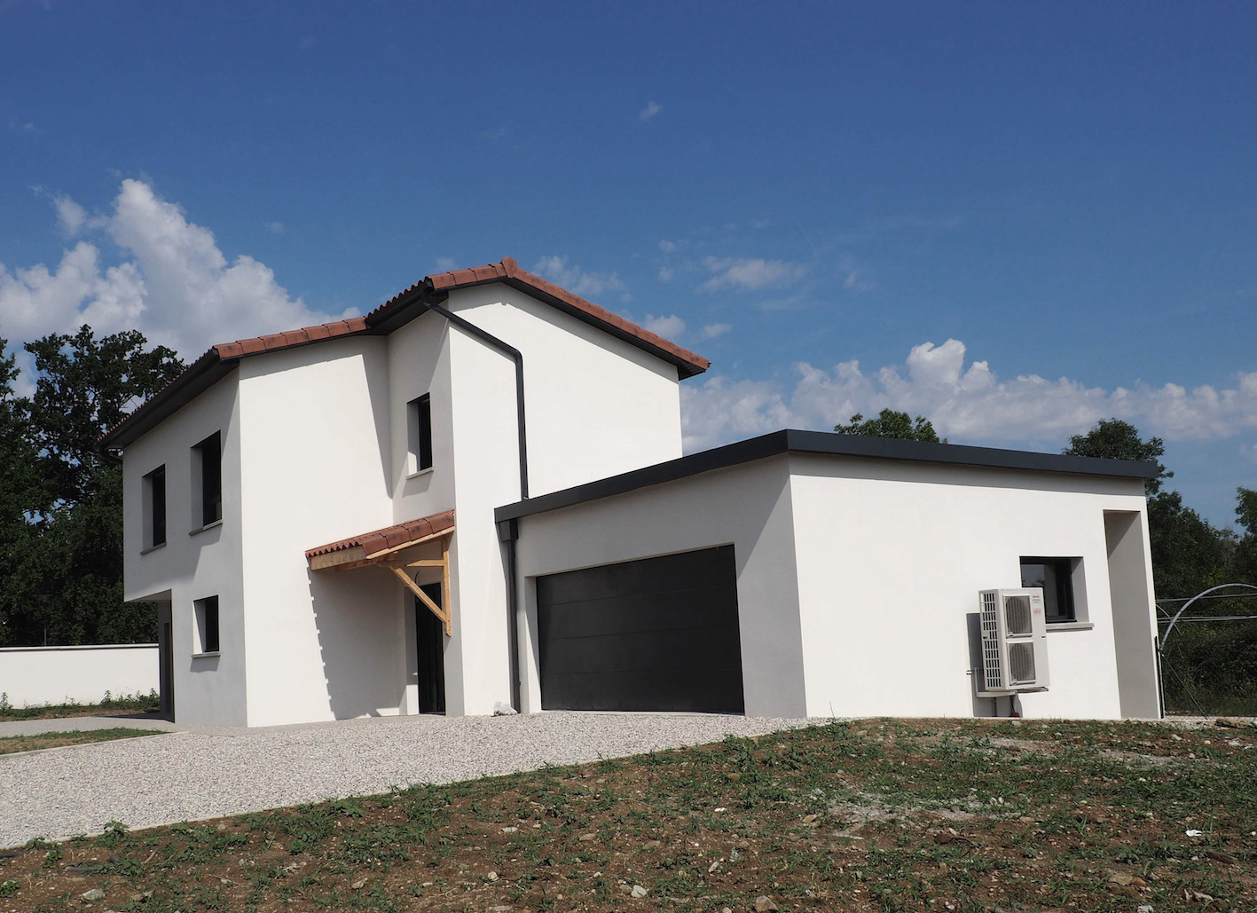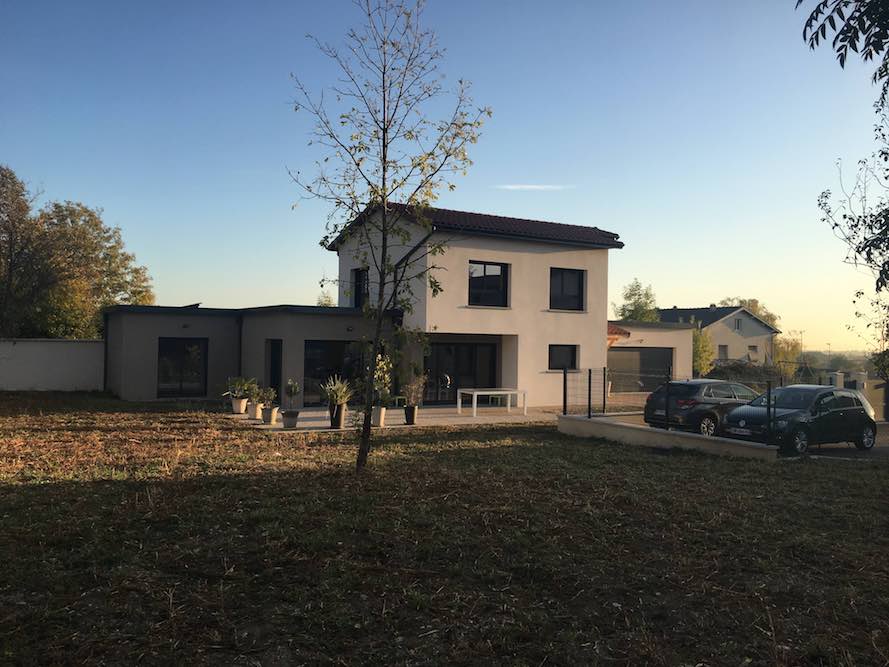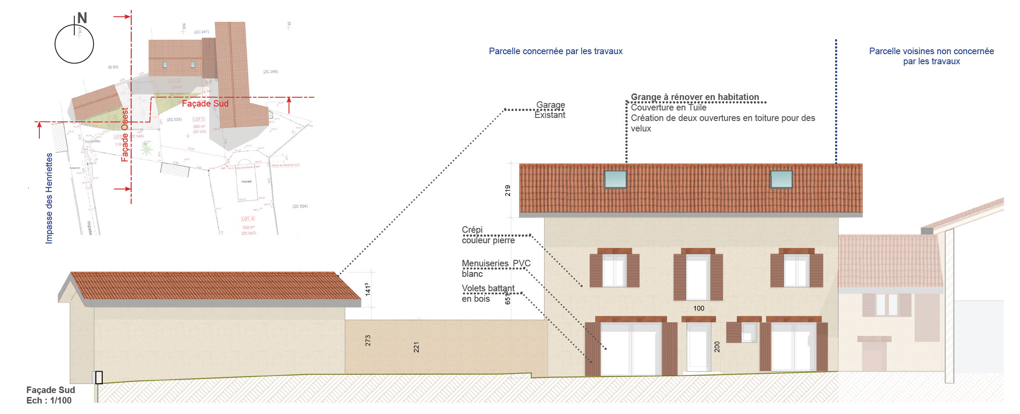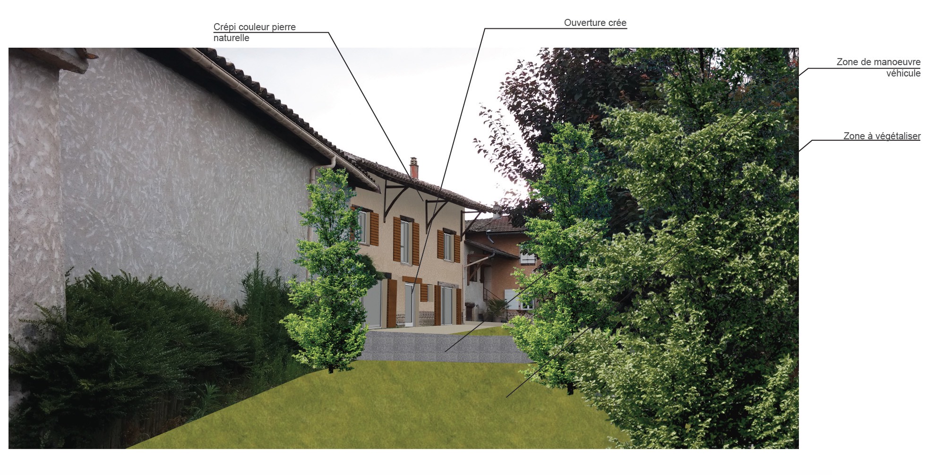Housing
- Written by Sophie in Our references /// Published on 06/08/2016
Renovation of a farm building
The land comes from a division of this land. The plot has an area of 387m2, the house has a floor area of 124m2, and the garage has an area of 40m2. The old barn is renovated into a house.
Read more- Written by Sophie in Our references /// Published on 04/08/2016
House of function EHPAD Mornant
The project is located at the end of a project, on a parcel at the eastern edge of a park (Parc de Saint Agathe). The entire plot is flat. Access will be in the South East ...
Read moreArchitecture /// Housing /// Interior architecture /// Individual house ///
- Written by Sophie in Our references /// Published on 03/03/2016
Individual house
The project consisted of dividing the plot in two to build a second house. The terrain on a steep slope, and the orientation of the terrain, allow us to ...
Read more- Written by Sophie in Projects Our news /// Our references /// Published on 01/02/2016
A glassed-in kitchen
The renovation operation consists of reclaiming the shaded areas, clarifying all the ancillary rooms and finding a harmonious plan for the life of a family. Not only ...
Read moreLayout /// Private /// Study of fluid Bureau /// Housing /// Renovation /// Interior architecture ///
