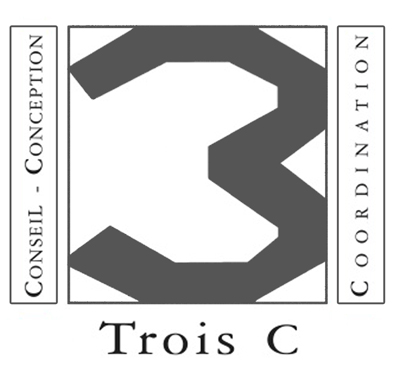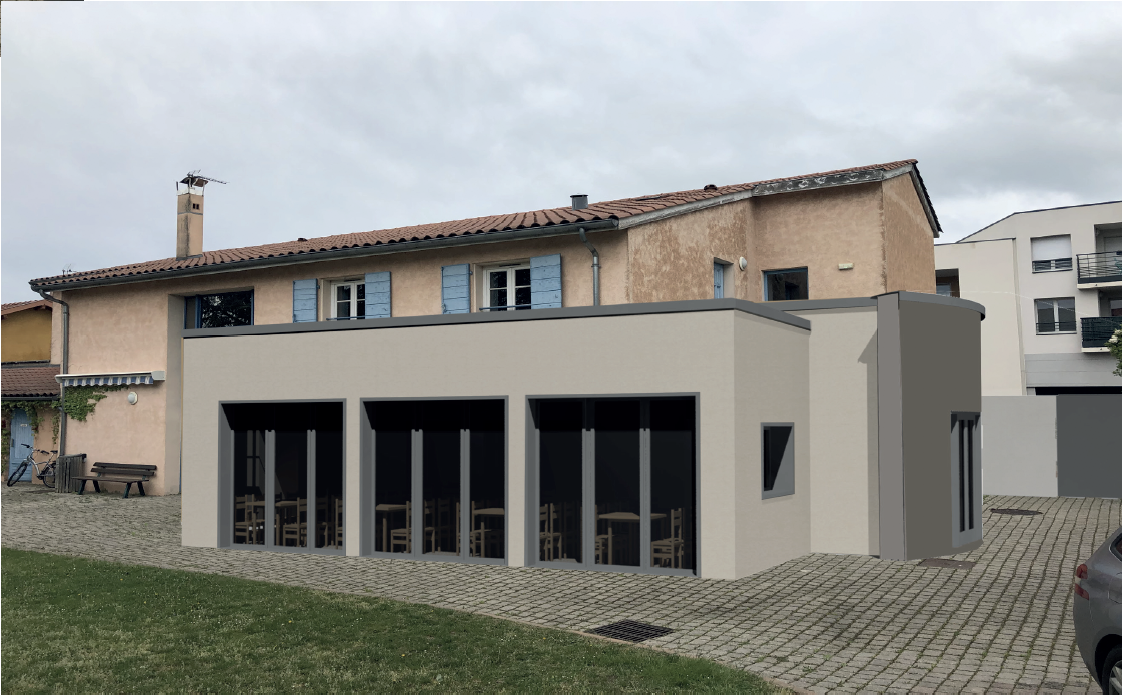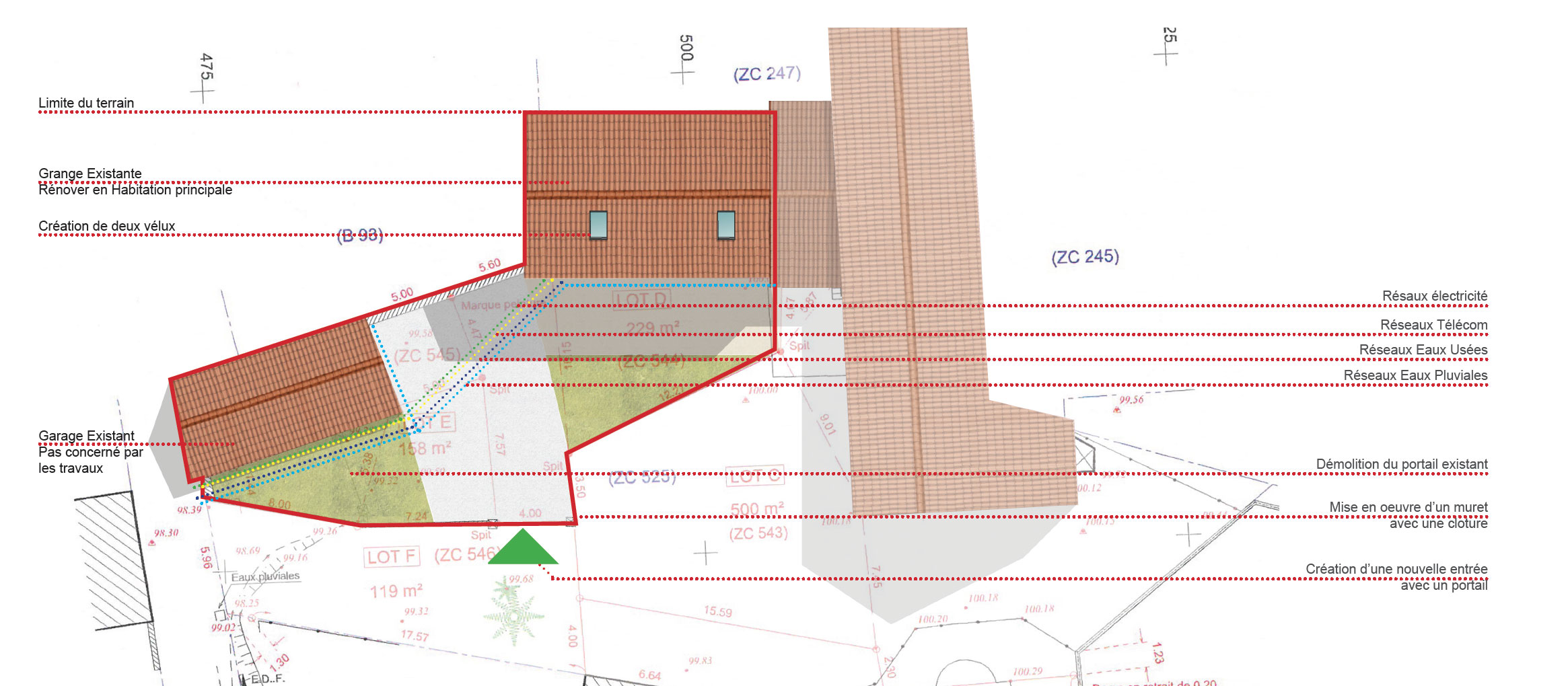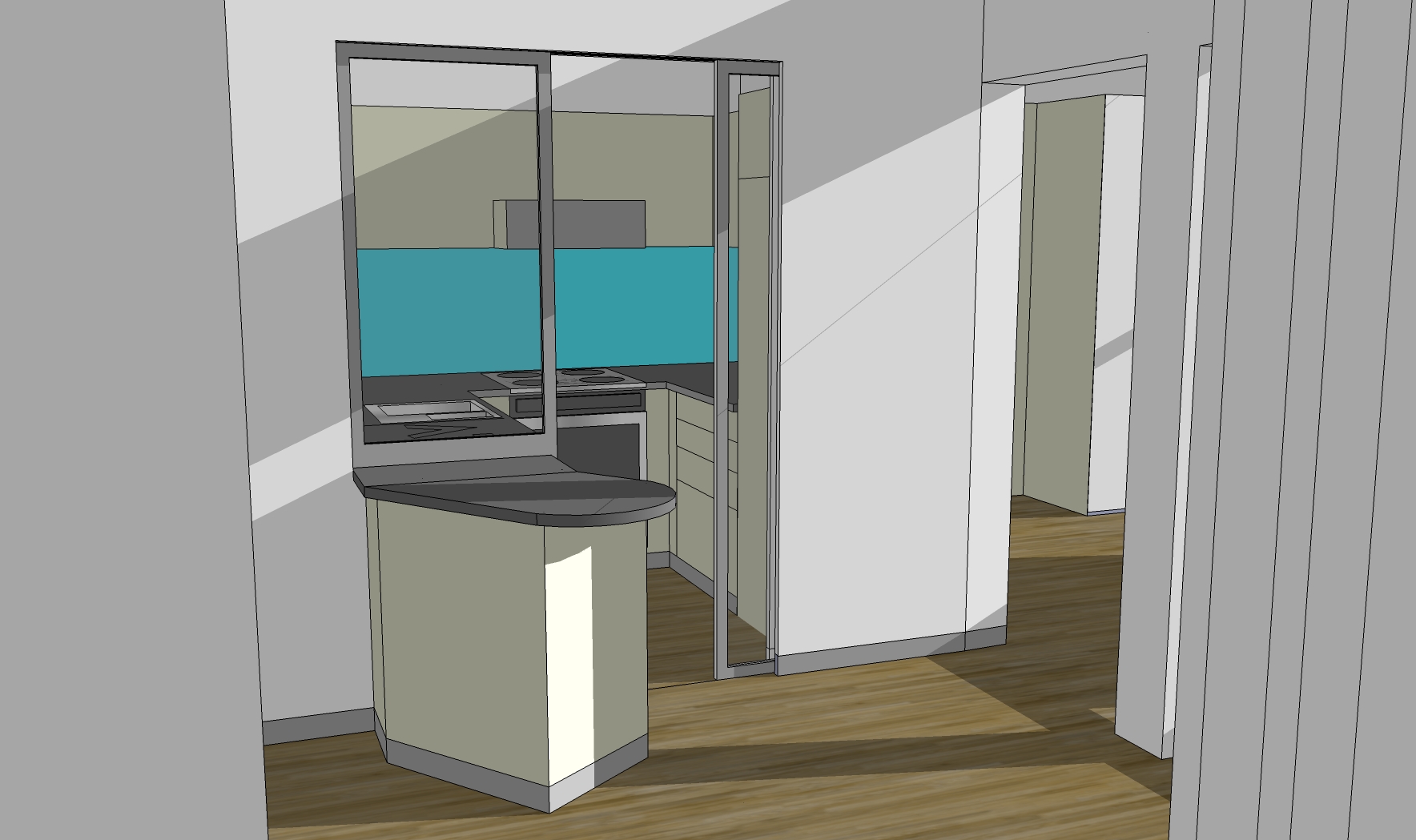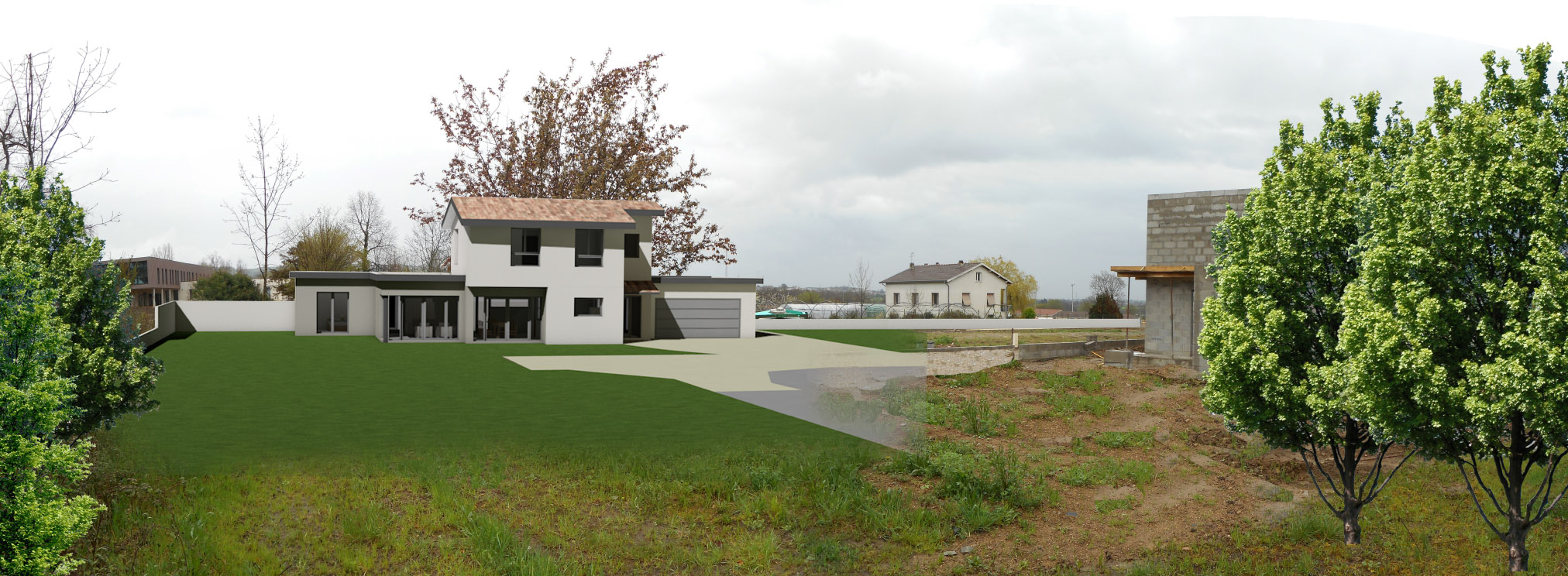
-
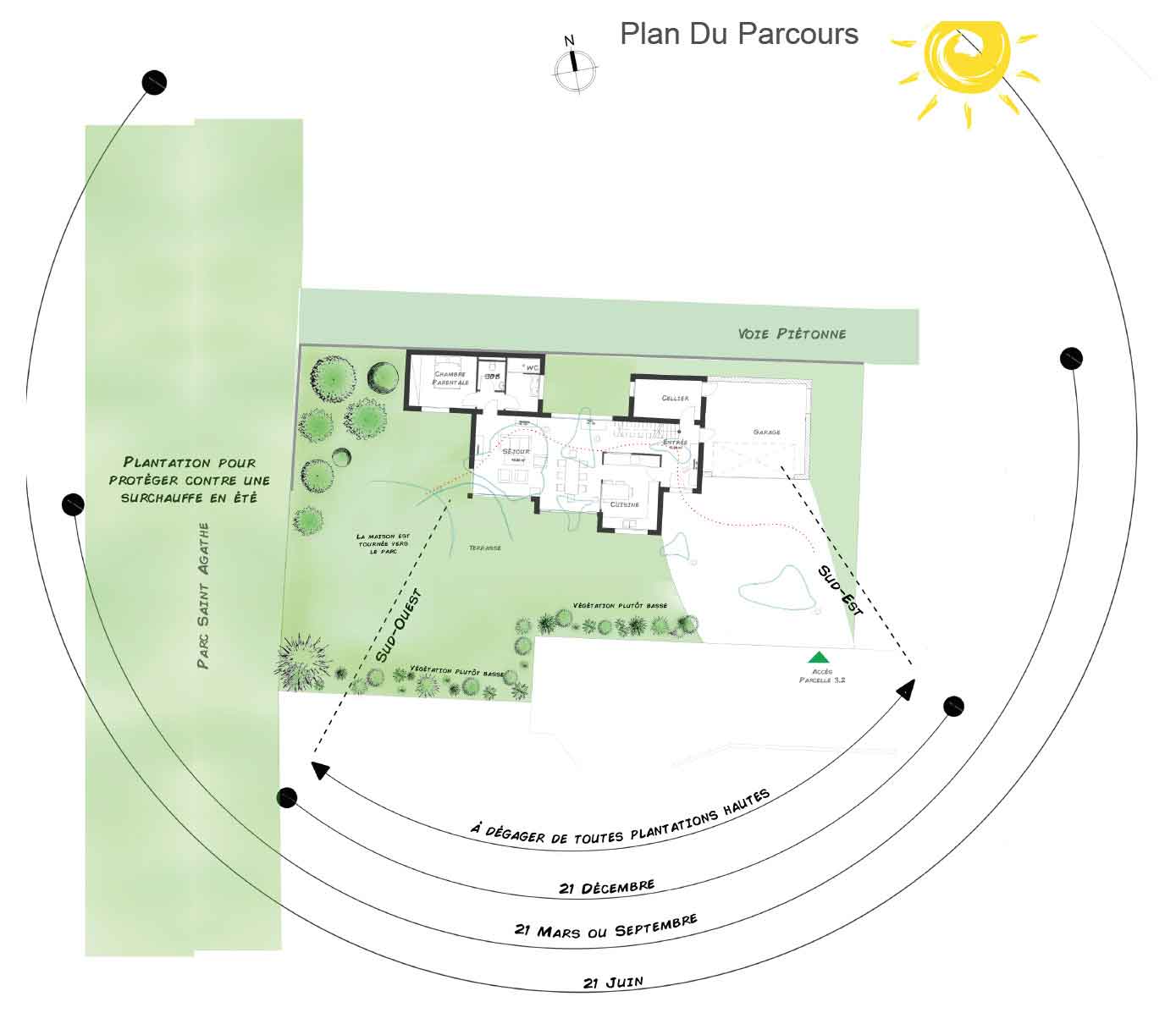
-
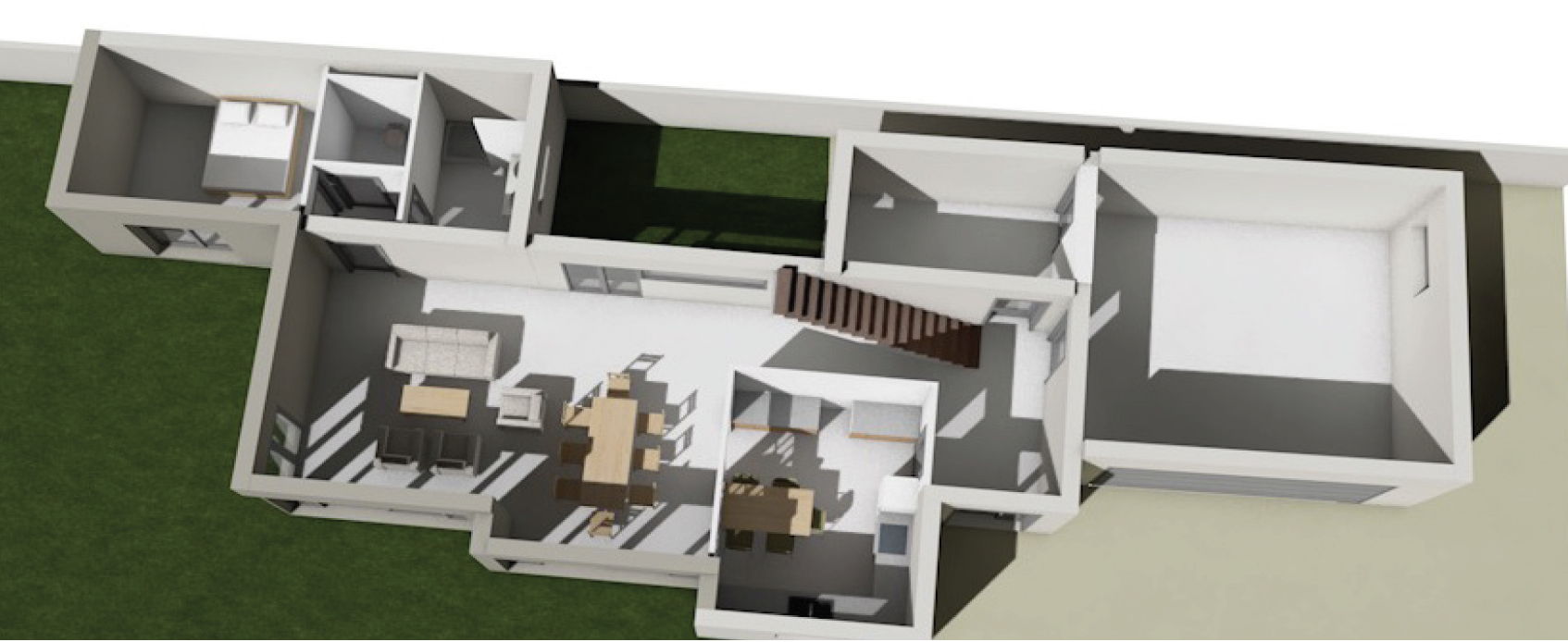
-
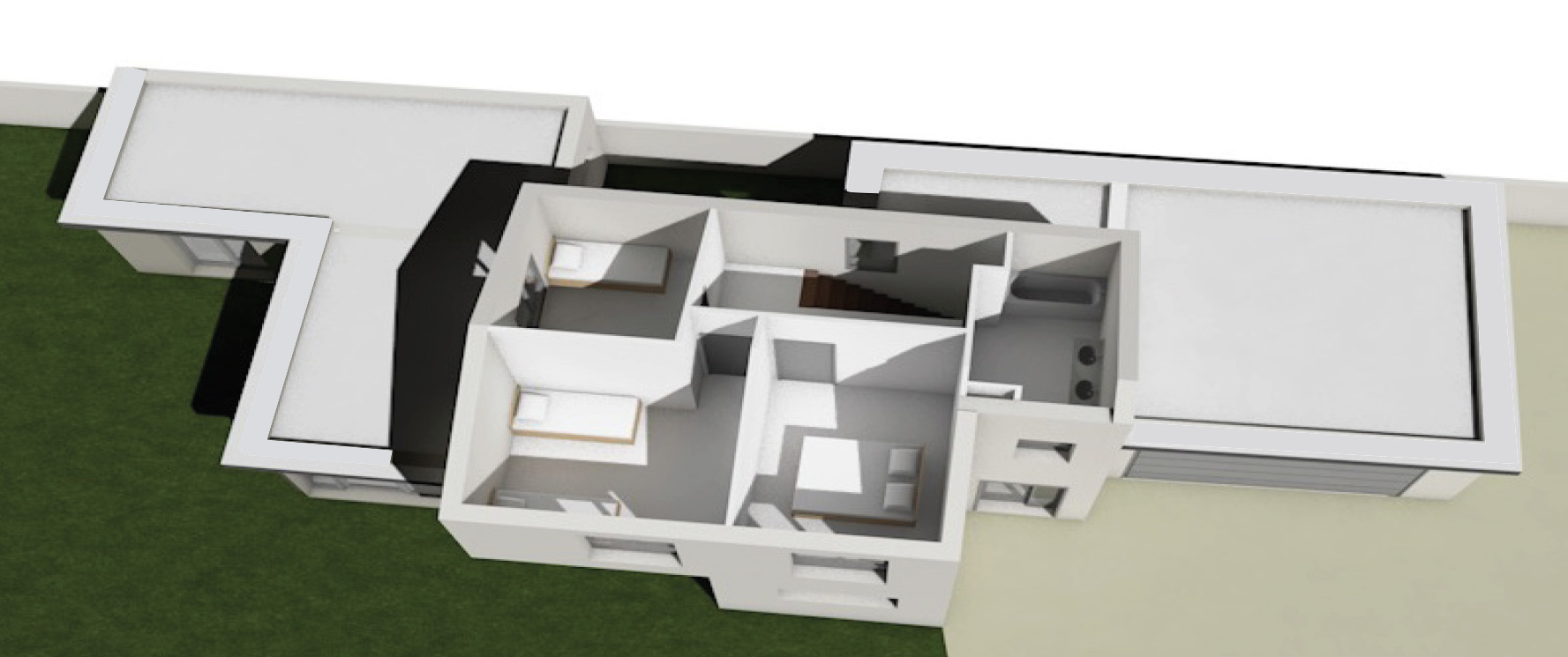
-

-

-
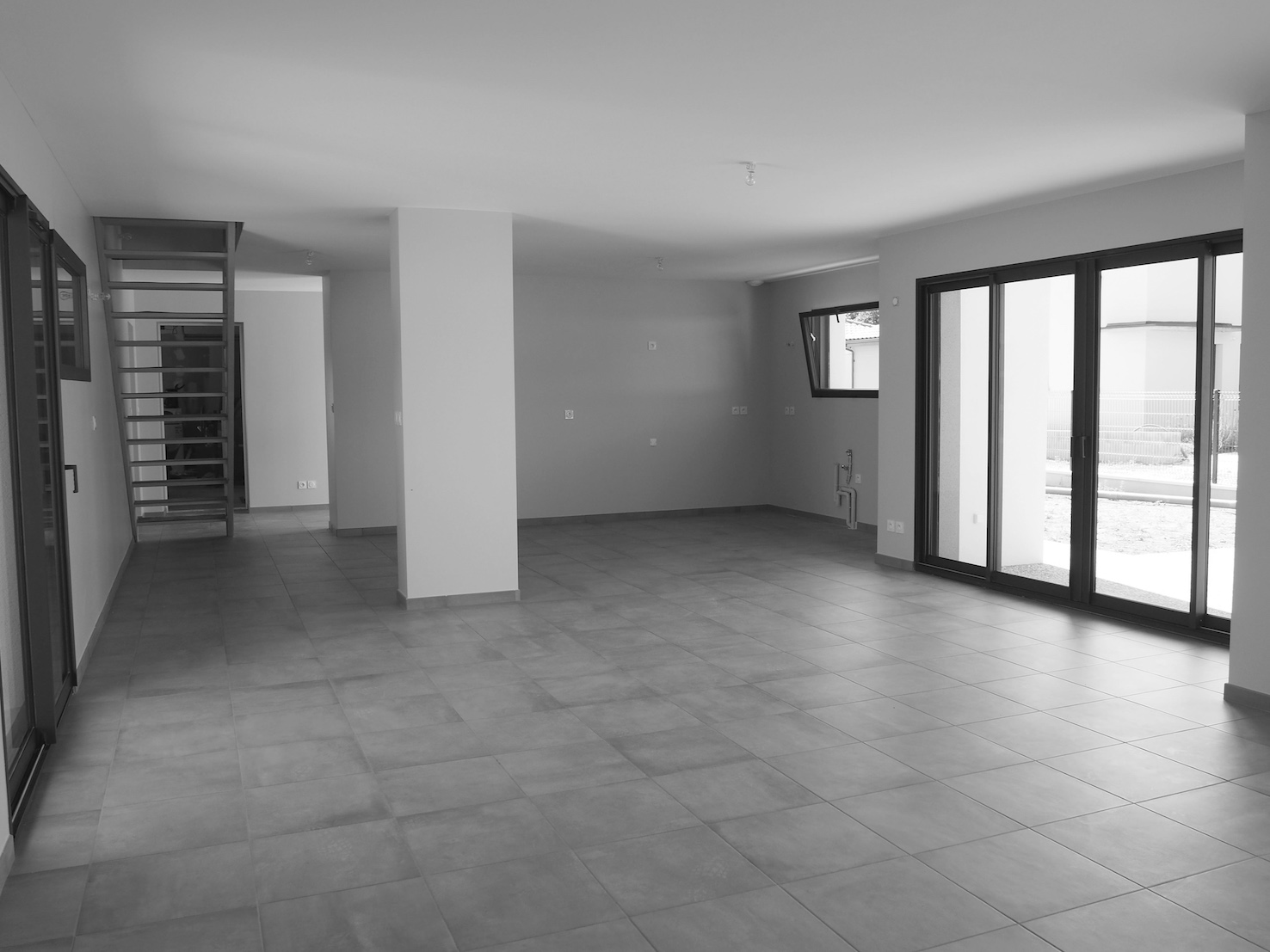
-
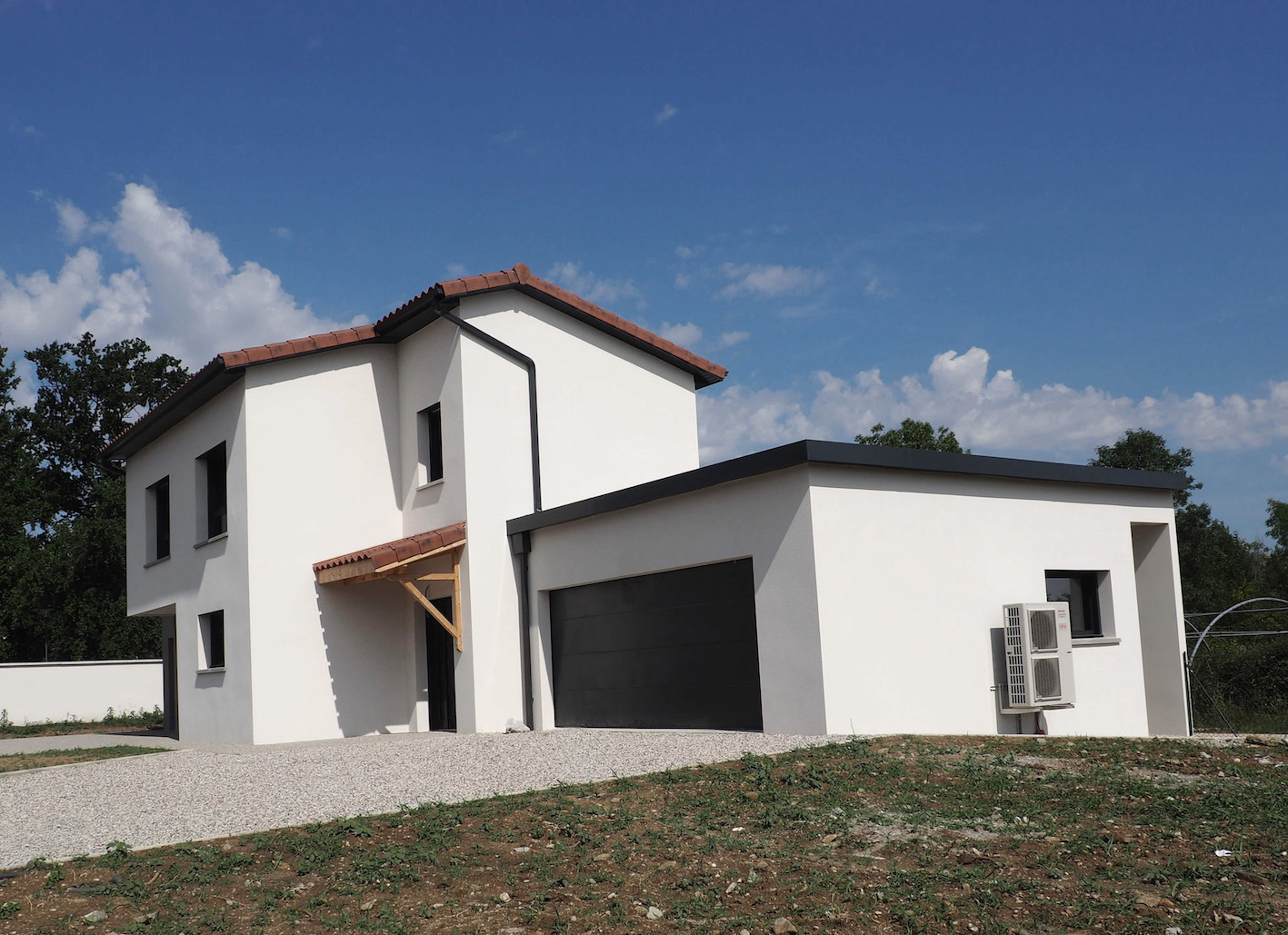
-
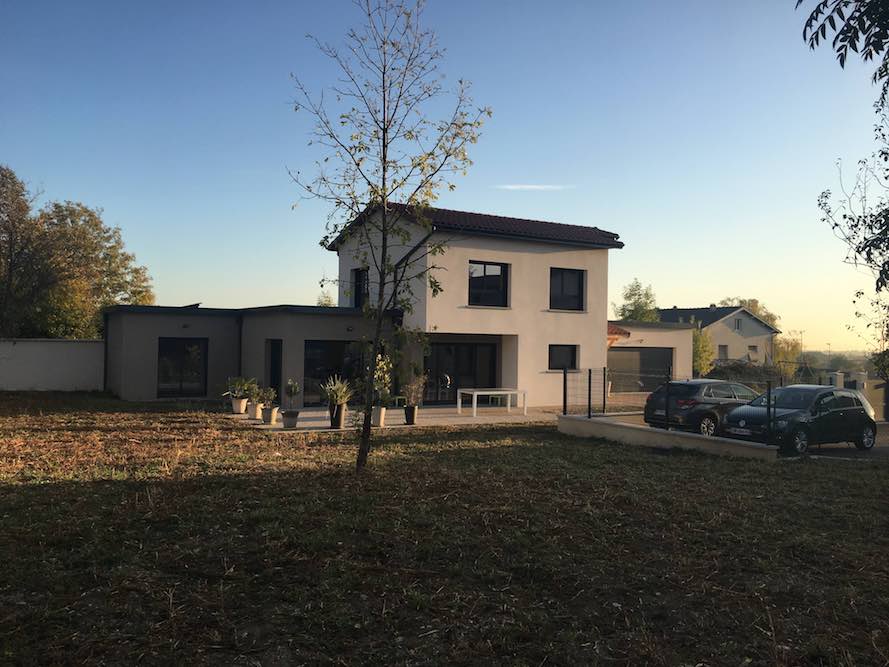
-
The project is located at the end of a project, on a parcel on the eastern edge of a park (Parc de Saint Agathe).
The entire plot is flat. Access will be in the South East.
The journey in the house is treated in such a way as to develop views and sensations. This route allows the inhabitant to dirge towards a more intimate and independent space.
The rooms located in the North are rooms occupied occasionally and do not require large openings (Cellar, SDB and WC) The windows planned are of small size to protect the house from the winds of the North.
The rooms to the South, are the rooms of life: Room to the East / South East; Kitchen in the South, and stay in South West. In the center of the house, an entrance hall with access to the 1st floor.
A patio allows to open the clearance on a garden of hivier.
Upstairs, three bedrooms with a bathroom and separate WC are provided.
A traditional roofing is provided on this part rooms for better insulation.
We were able to optimize the implementation of the construction in the field.
- Article written by Sophie in Our references /// 2016/08/04
Recent references
Construction du restaurant annexe
Marcy L'EtoileLa phase Direction de l'Exection des Travaux début début janvier, pour le projet de construction d'un restaurant scolaire annexe. Le projet comprend une partie rénovation et une partie extension. Les travaux auront une durée de 9 mois.
Renovation of a farm building
01600 - MisérieuxThe land comes from a division of this land. The plot has an area of 387m2, the house has a floor area of 124m2, and the garage has an area of 40m2. The old barn is renovated into a house.
A glassed-in kitchen
The renovation operation consists of reclaiming the shaded areas, clarifying all the ancillary rooms and finding a harmonious plan for the life of a family. Not only ...
2011-2014 : RESTAURATION HOPITAL J.MINJOZ 25000 Besançon
The company Trois C intervened as Interior Architect (Co-contracting with Synapse Construction) for the restructuring of the restaurant / self-service areas, followed by construction site ...
