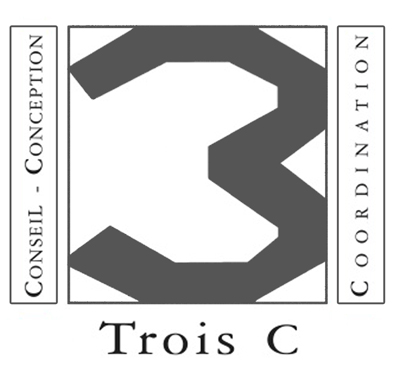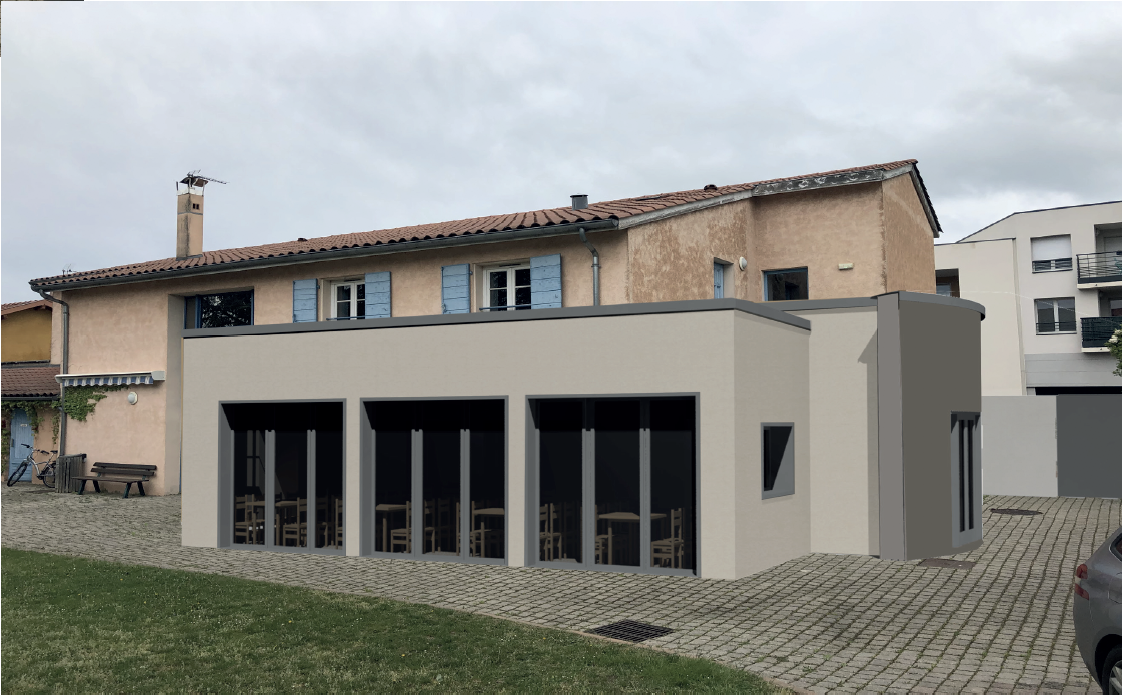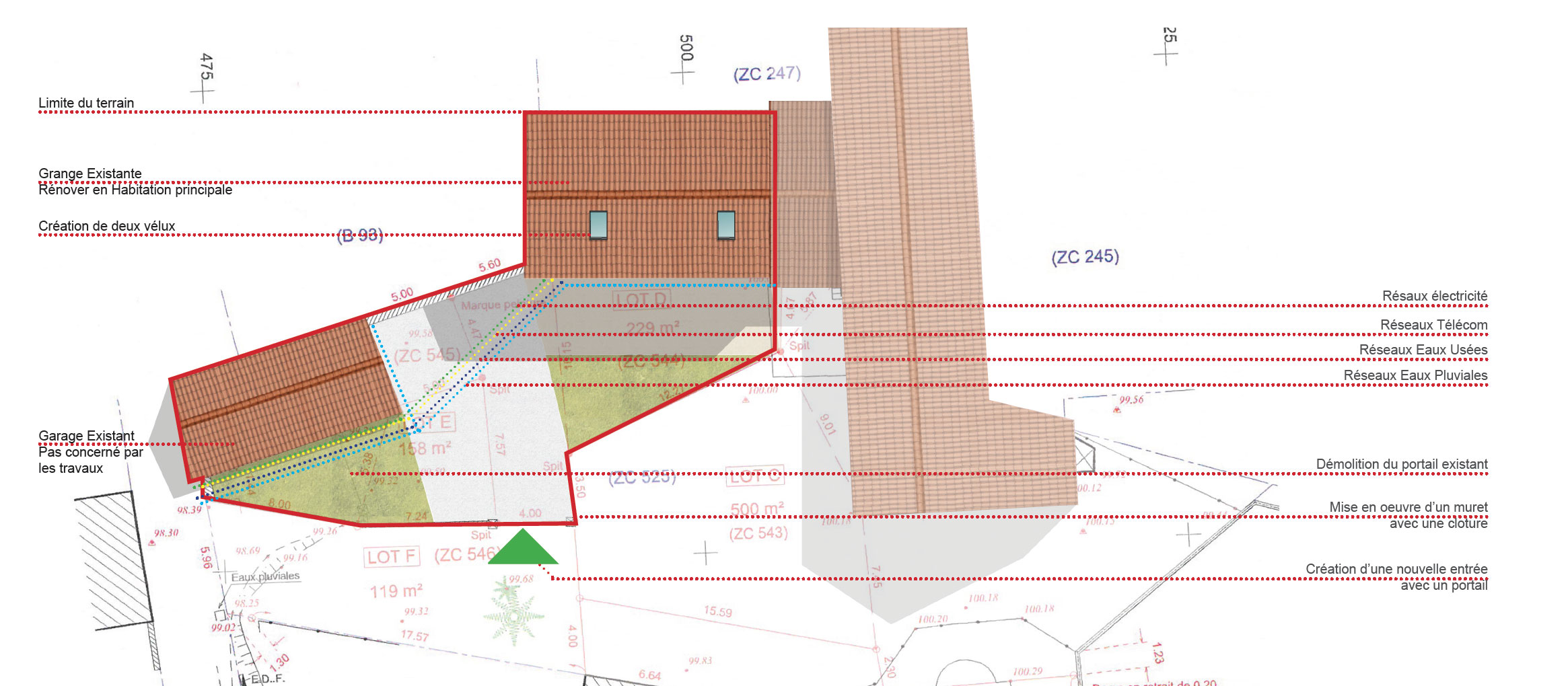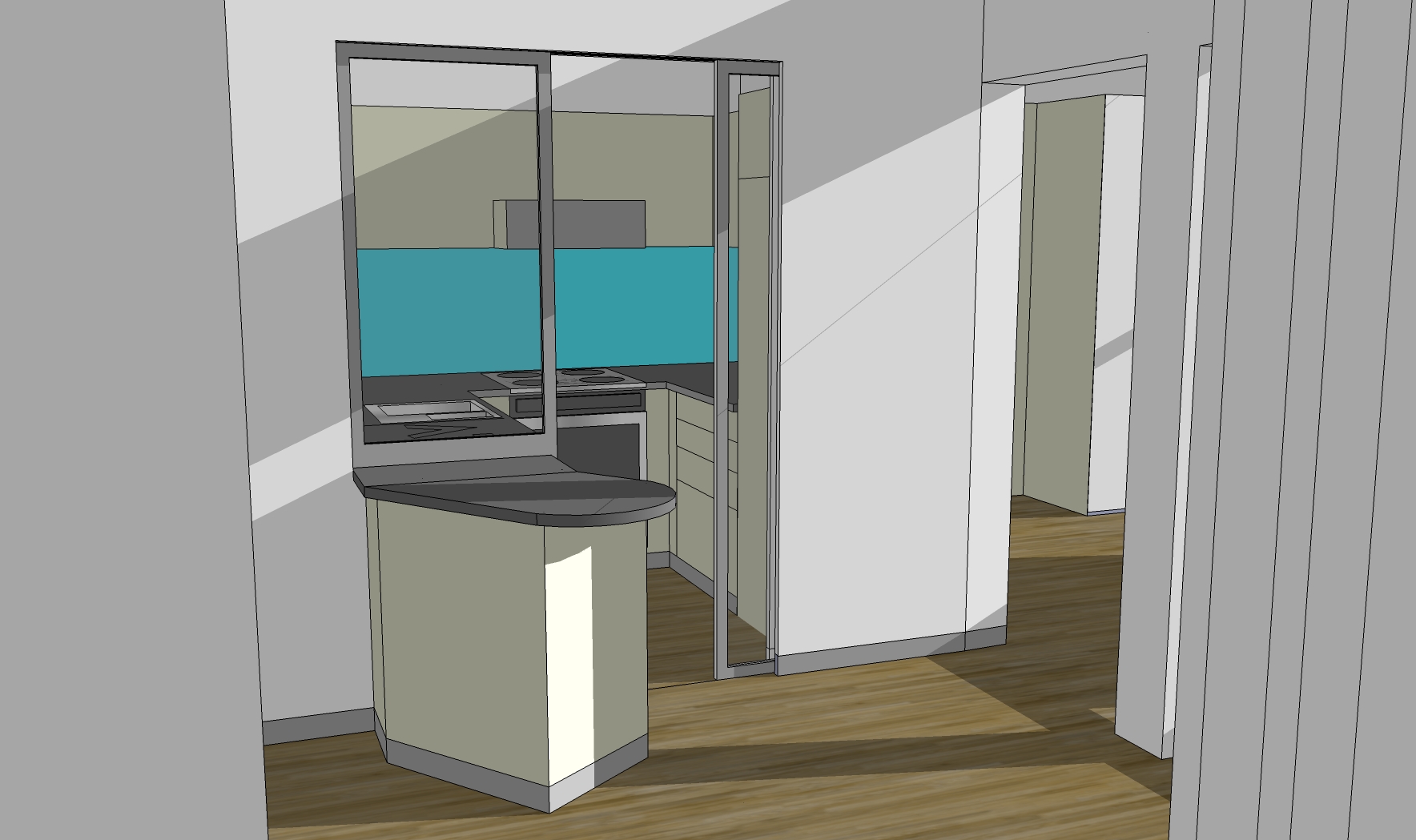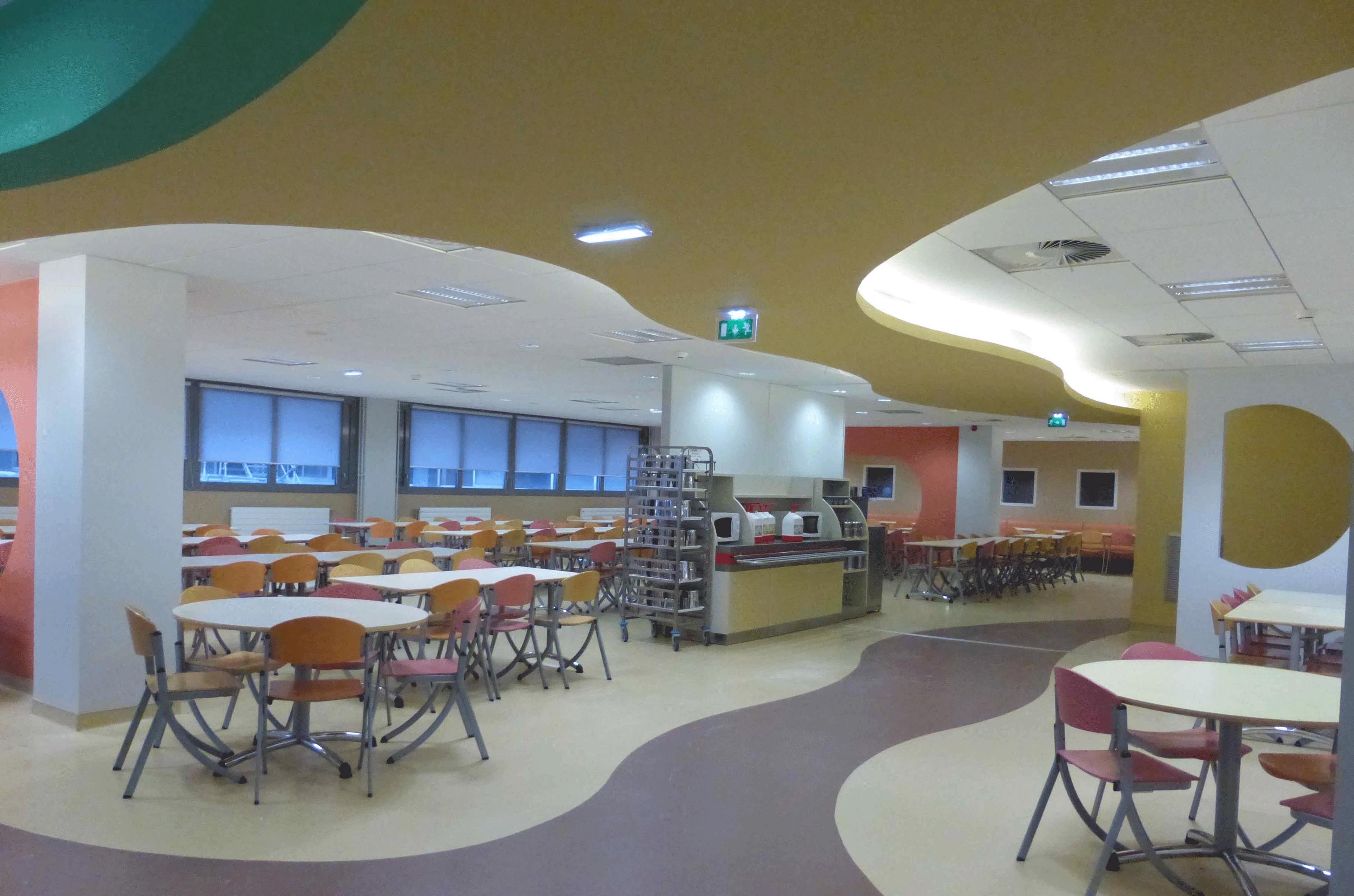
-
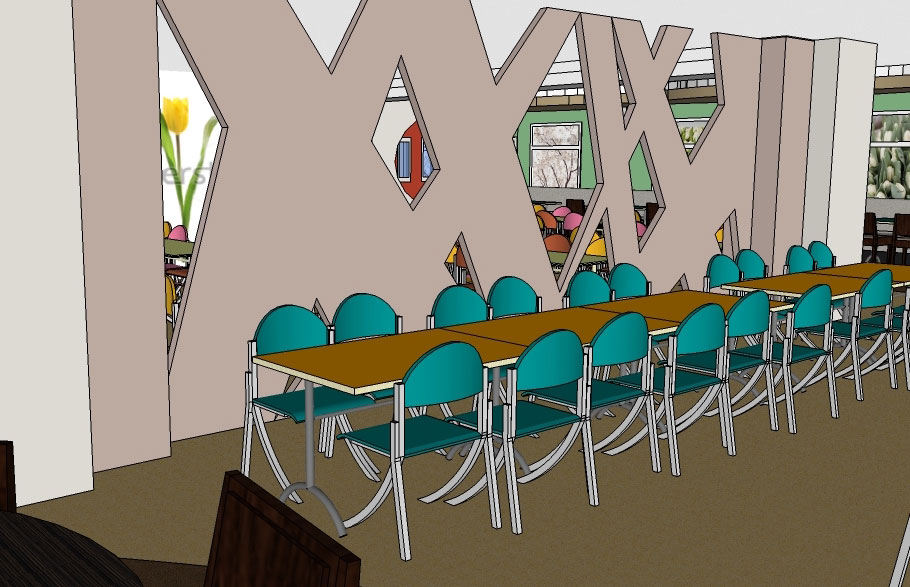
-

-
The overall operation, prepared and followed by a project management team Work very competent, was to:

- to restructure the staff restaurant on the R-2 level, significant increase due to the transfer of the Saint Jacques activities
- create an allotment area food trucks to R-3 level
- partially restructure "production" area of the UPC at R-1
Three C intervened as Interior Designer (Co-contracting with Synapse Construction) for the restructuring of areas restaurant / self service, and site supervision.
This operation was the subject of a "Work Authorization" from the Besançon City Council with notice of the safety commission and accessibility.
The building dates from 1982: it has a Columns / Beams structure
- Work had to Functional Objectives
Making safe Jean Minjoz
The answer to the regulation of accessibility to disabled (ERT zone)
The establishment of the "forward march"
for consumables (storage to waste)
for consumers (input / output)
Ease passages in cash (1,800 meals / day)
Particular attention was paid to the quality of local particularly in relation to:
acoustic
aesthetics (lighting, finishing)
hygiene
Temperature Control
accessibility to disabled
- The work consisted of:
the restructuring of premises with renovation of technical networks
setting safety area following general scheme (emergency control operation Jean Minjoz)
preparing the production equipment installation, washing and distribution ....
- Continuity of service
The work was phased to ensure continuity of service for both the cluster "production" that "consumption" pole.
R-2 level:
Expansion and redistribution of staff restaurant located in the R-2
Amend Annexes dining rooms.
Changing the line reactor
Adaptation and refurbishment of the laundry
Adaptation and redevelopment satellite kitchen
Restaurant staff:
Inside the restaurant is positioned internal room that can be recovered for the expansion of the hall, vending machines will remain.
The computer room will be recovered to the restaurant because it will be relocated.
In distribution, it was asked to provide
3 hotspots (grilled dishes, pizzas)
4 crates furniture
The room turnover rate should not exceed 2.70, the room capacity will be 780 seats.
- Article written by Sophie in Our news /// Our references /// Our latest articles /// Our latest references /// 2016/01/07
Recent references
Construction du restaurant annexe
Marcy L'EtoileLa phase Direction de l'Exection des Travaux début début janvier, pour le projet de construction d'un restaurant scolaire annexe. Le projet comprend une partie rénovation et une partie extension. Les travaux auront une durée de 9 mois.
Renovation of a farm building
01600 - MisérieuxThe land comes from a division of this land. The plot has an area of 387m2, the house has a floor area of 124m2, and the garage has an area of 40m2. The old barn is renovated into a house.
A glassed-in kitchen
The renovation operation consists of reclaiming the shaded areas, clarifying all the ancillary rooms and finding a harmonious plan for the life of a family. Not only ...
