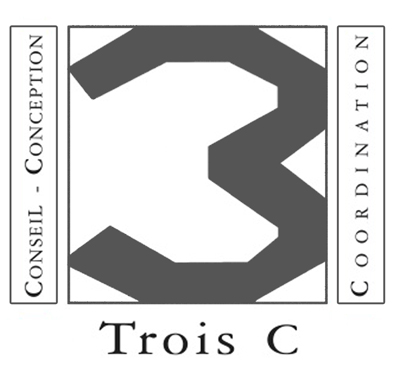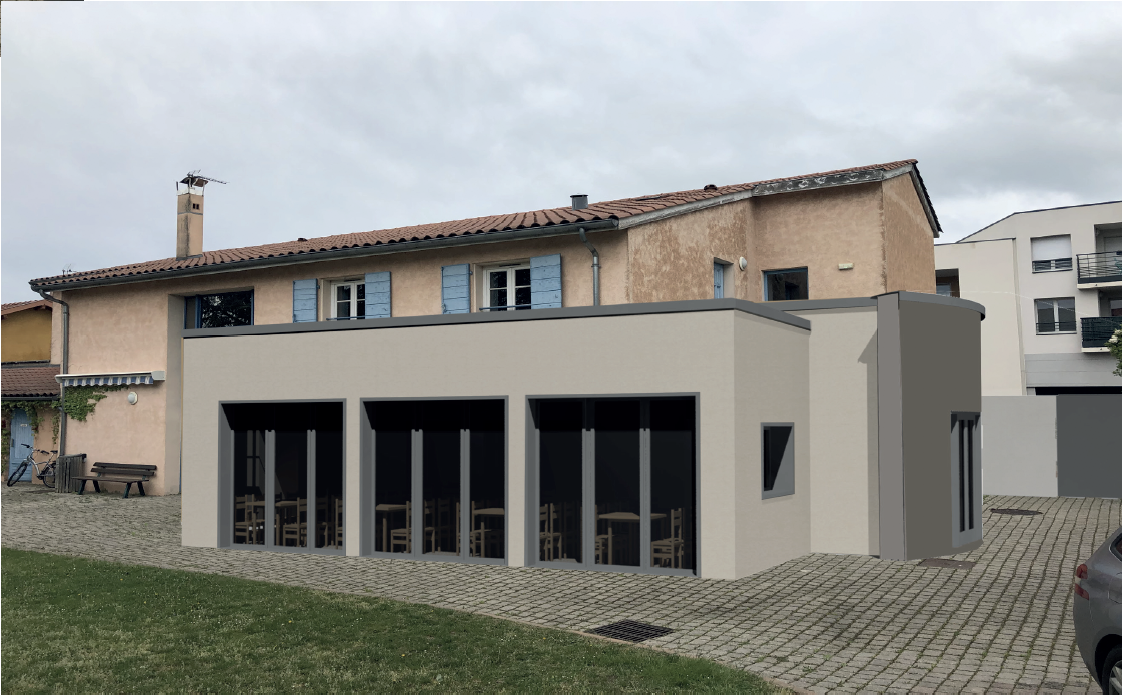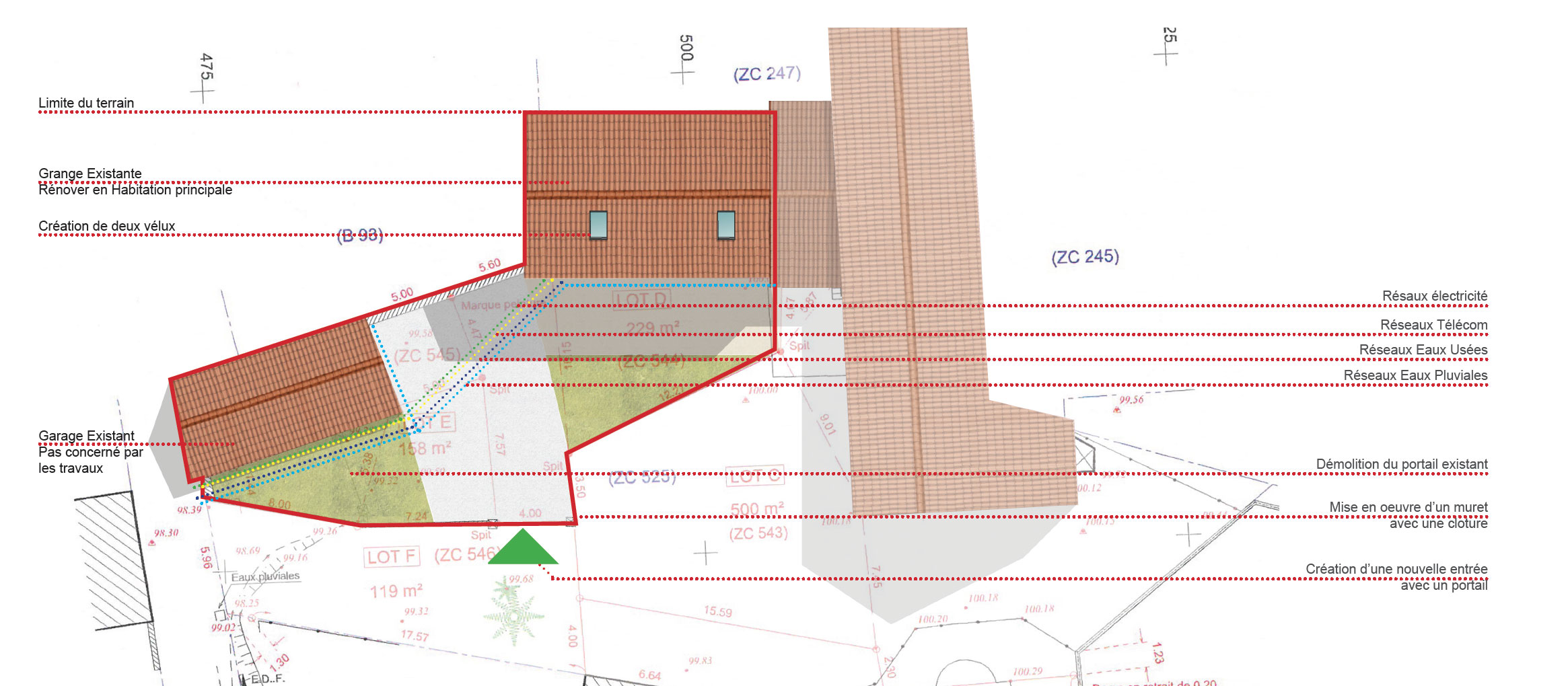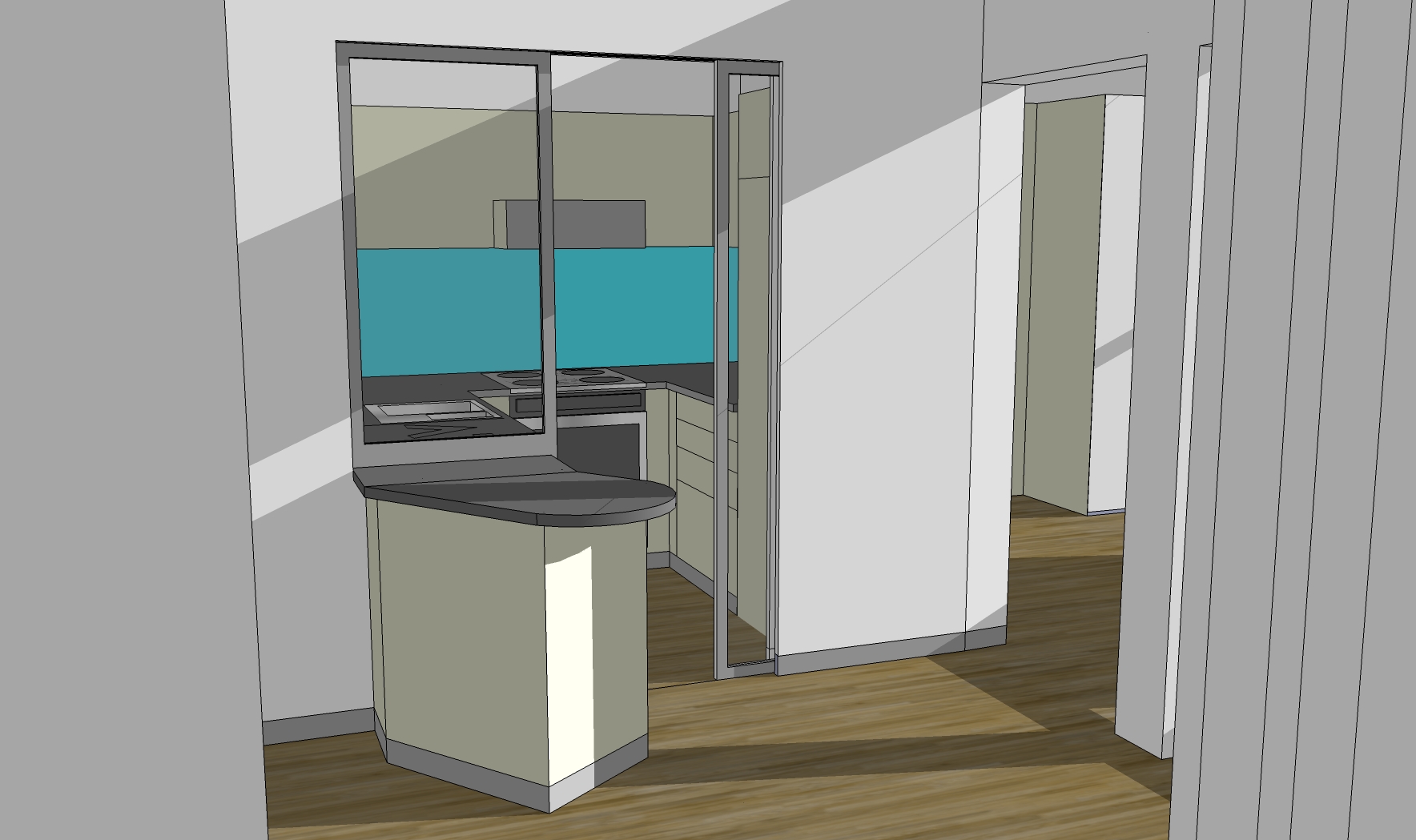
-
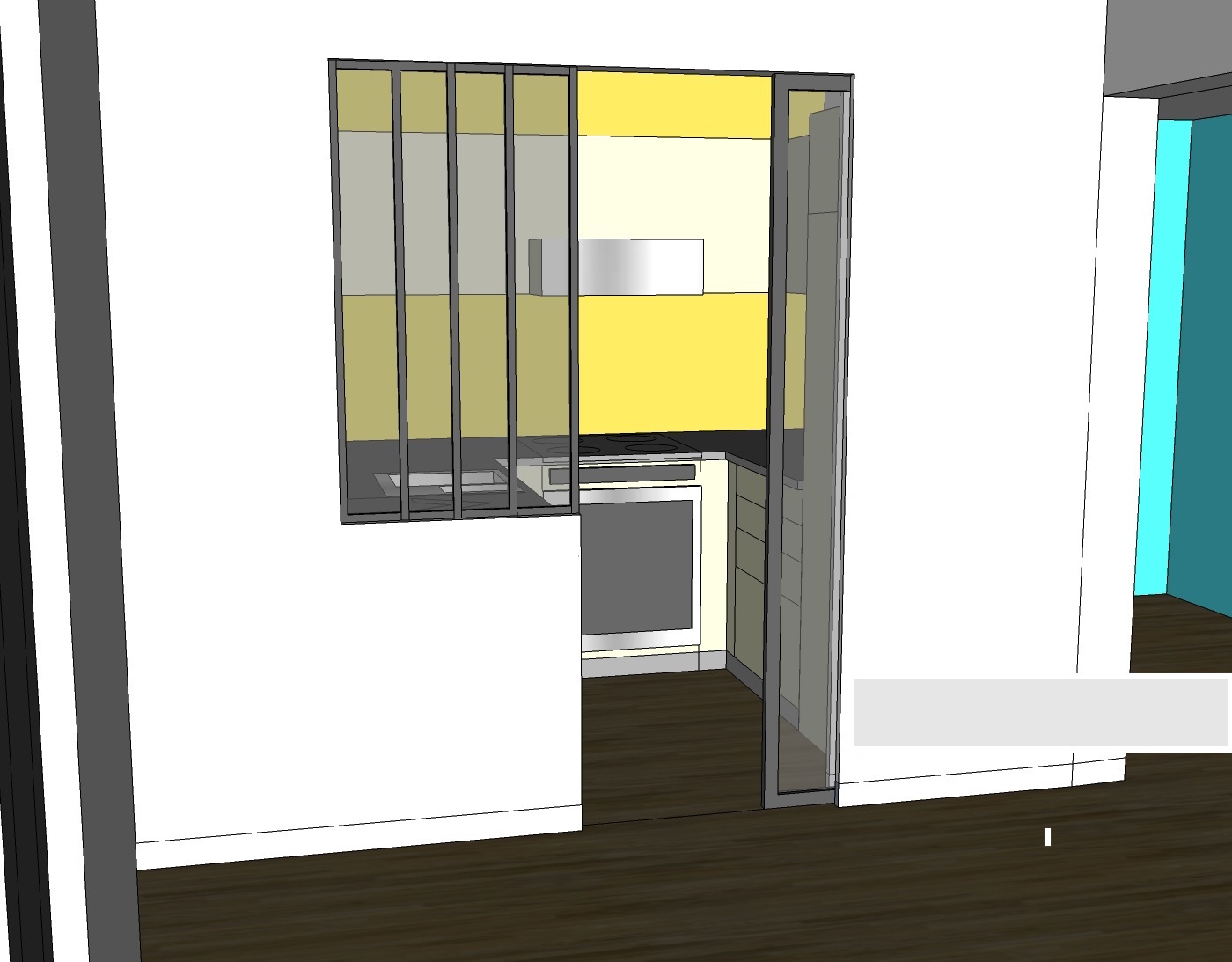
-
The renovation operation consists of reclaiming the shaded areas, clarifying all the ancillary rooms and finding a harmonious plan for the life of a family.
Not only is electricity, plumbing and sanitation restarted and modernized, but the general plan must be changed.
Originally, the apartment is structured "upside down": indeed, the kitchen is located in the Night area, and the bathroom adjoins the living room. It is a bourgeois apartment, minimizing the functions of bathroom and kitchen.
At first, it was necessary to redraw an entrance, a kitchen and a bathroom in the initial volume.
The project being validated by the family, we are in the course of drafting the CCTP, to make a call for tender, and to follow the work.
... Stay tuned.
- Article written by Sophie in Our news /// Our references /// 2016/02/01
Recent references
Construction du restaurant annexe
Marcy L'EtoileLa phase Direction de l'Exection des Travaux début début janvier, pour le projet de construction d'un restaurant scolaire annexe. Le projet comprend une partie rénovation et une partie extension. Les travaux auront une durée de 9 mois.
Renovation of a farm building
01600 - MisérieuxThe land comes from a division of this land. The plot has an area of 387m2, the house has a floor area of 124m2, and the garage has an area of 40m2. The old barn is renovated into a house.
2011-2014 : RESTAURATION HOPITAL J.MINJOZ 25000 Besançon
The company Trois C intervened as Interior Architect (Co-contracting with Synapse Construction) for the restructuring of the restaurant / self-service areas, followed by construction site ...
