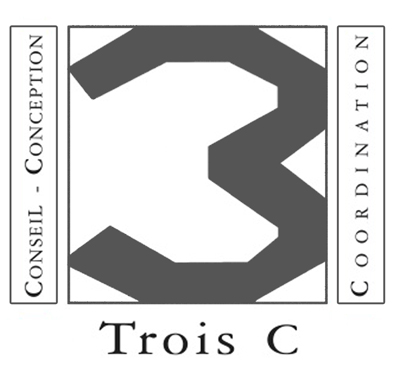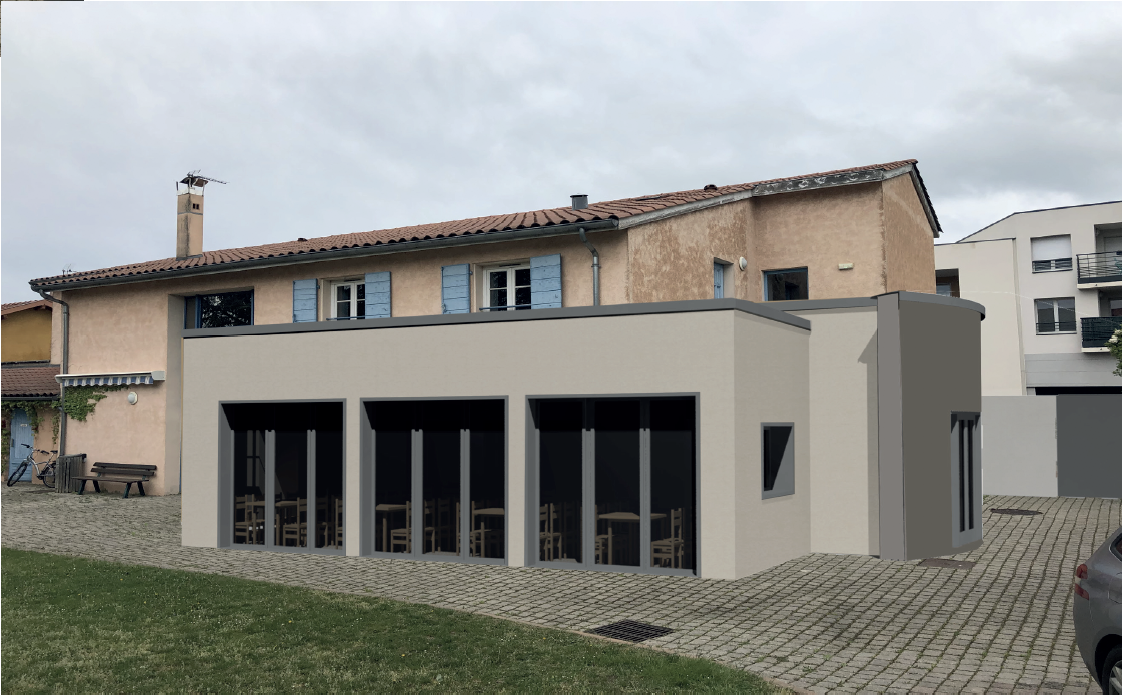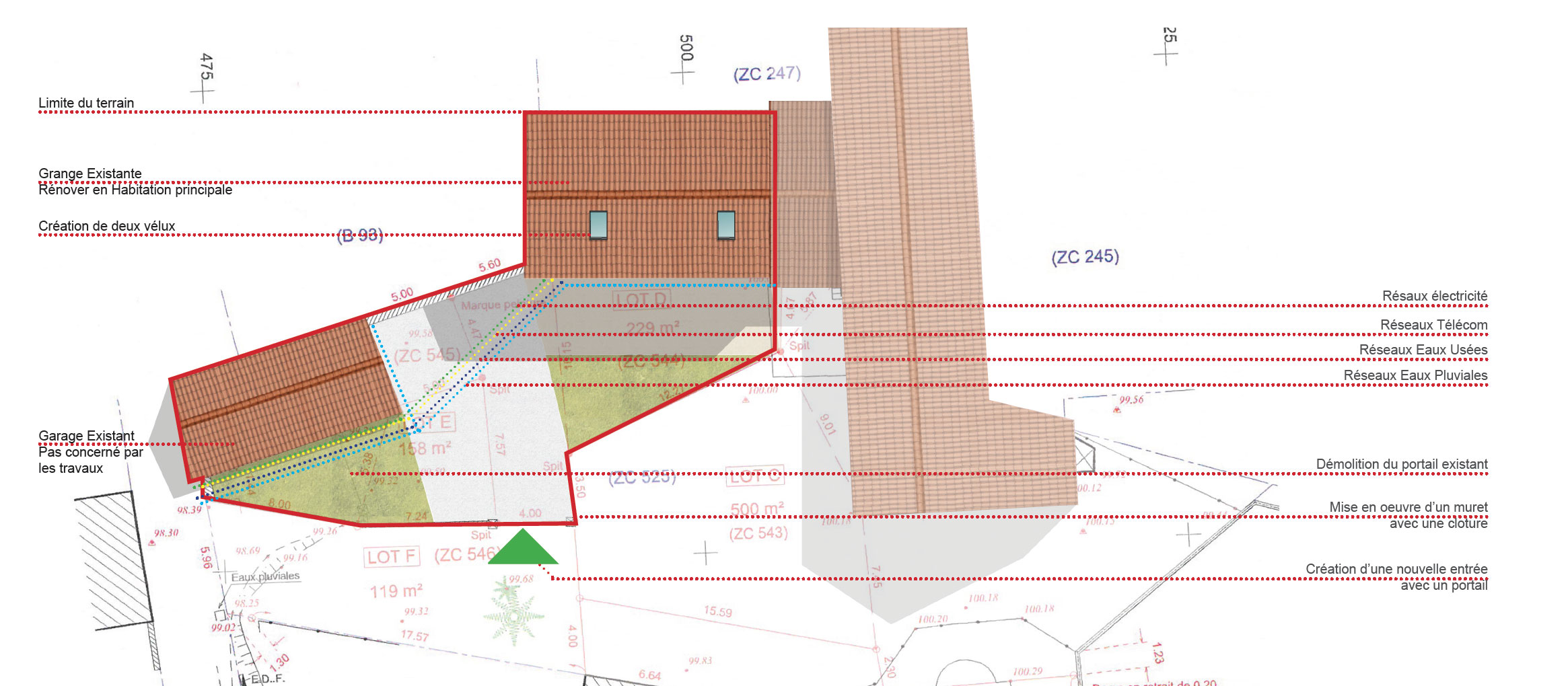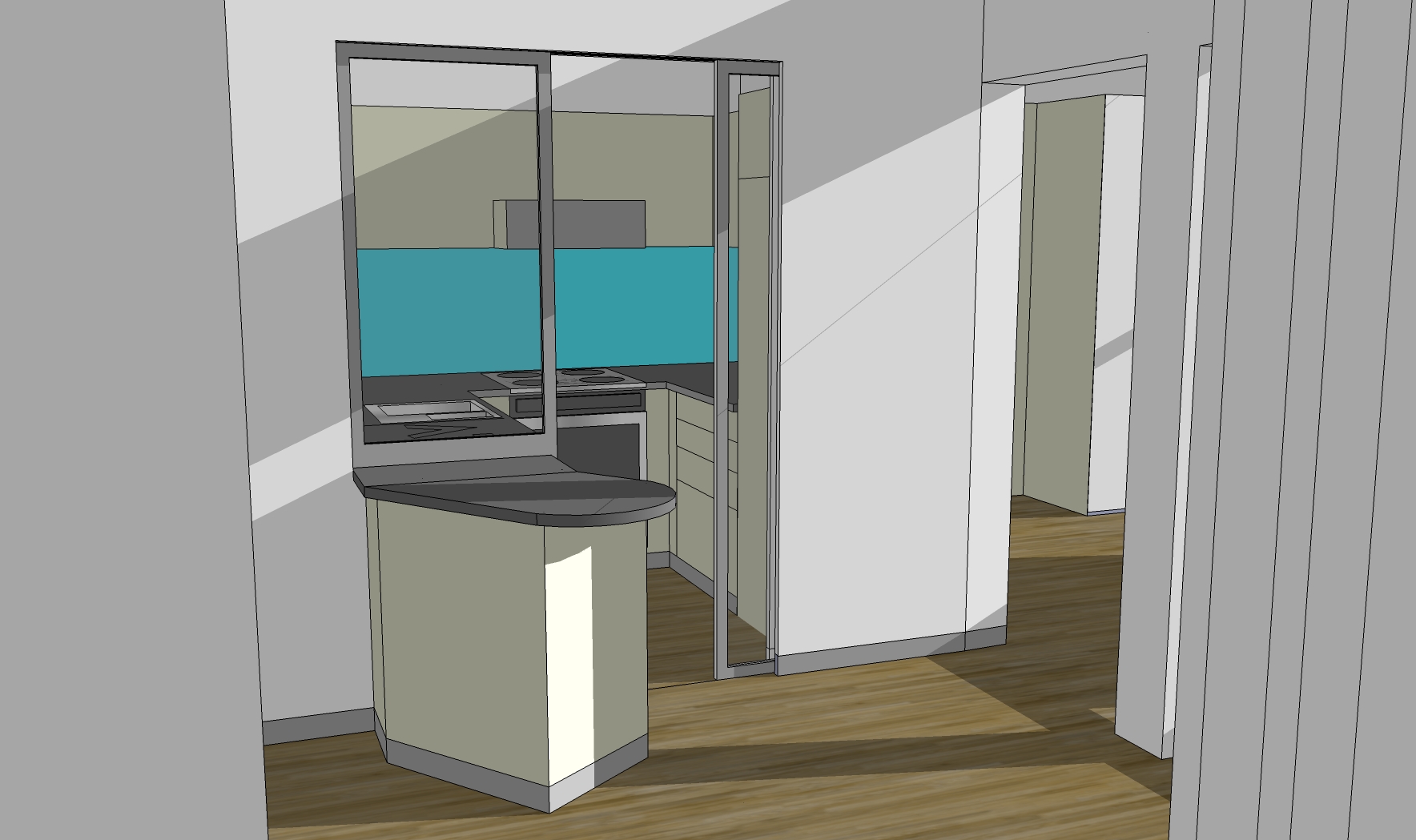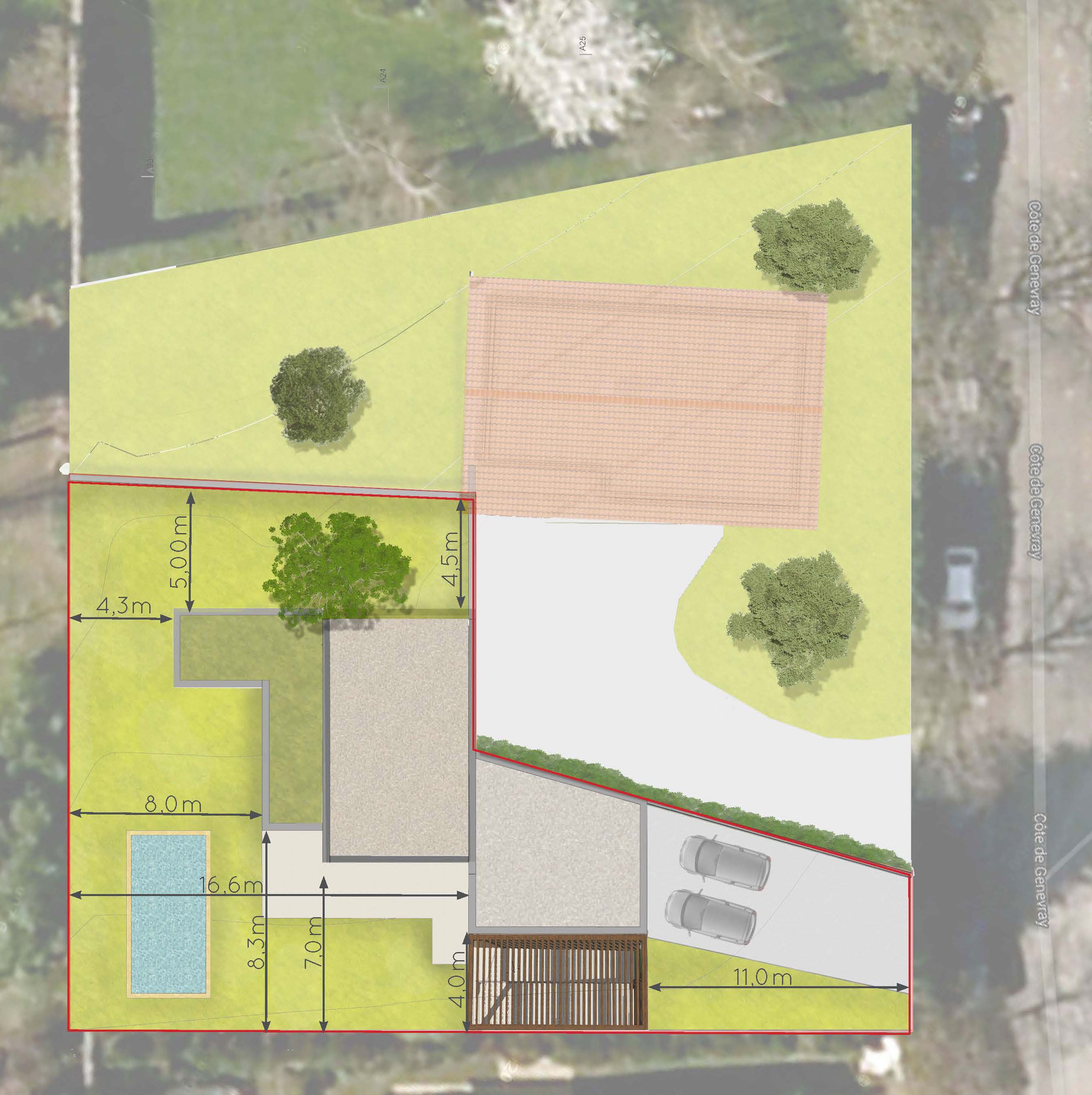
Curis au Mont d'Or - Block plan - Sophie AUGUSTE
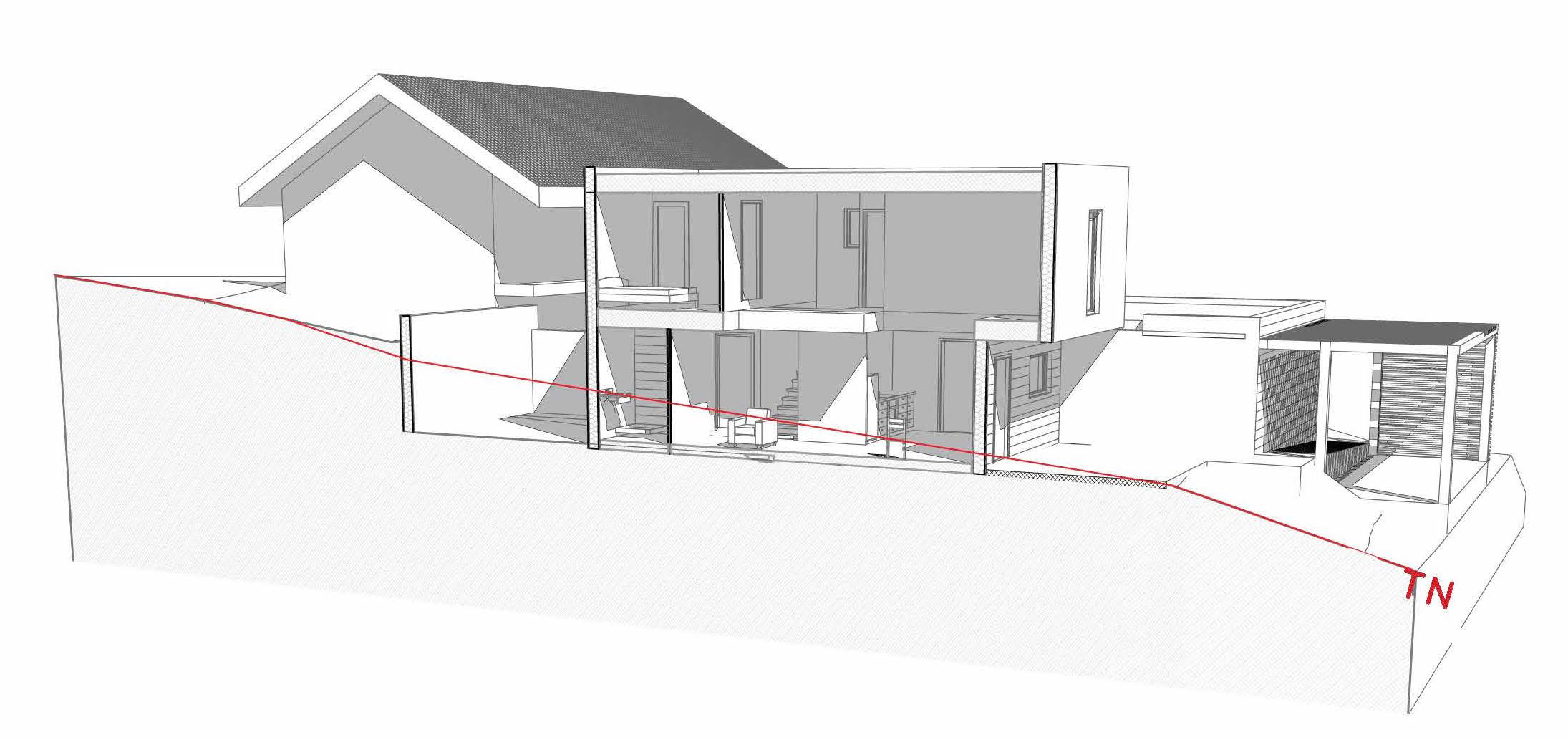
-
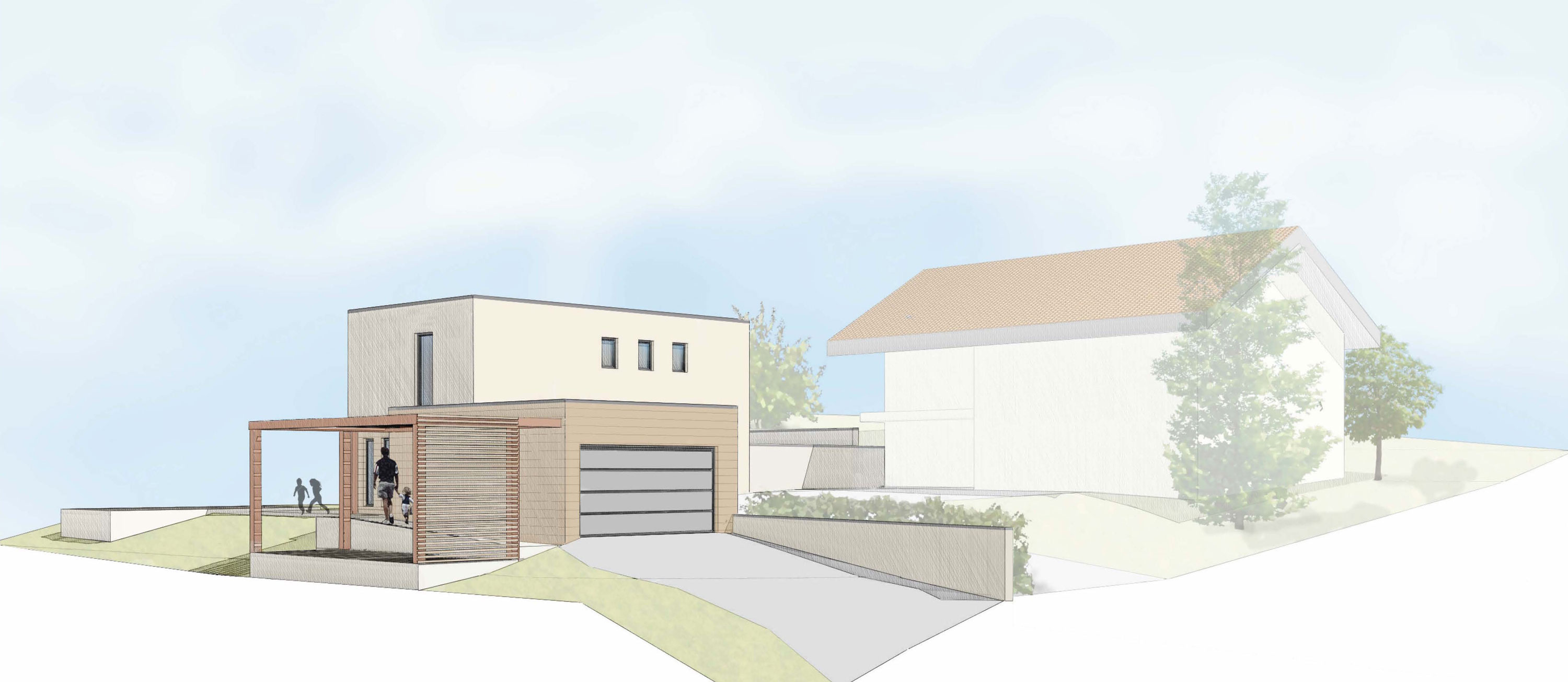
-
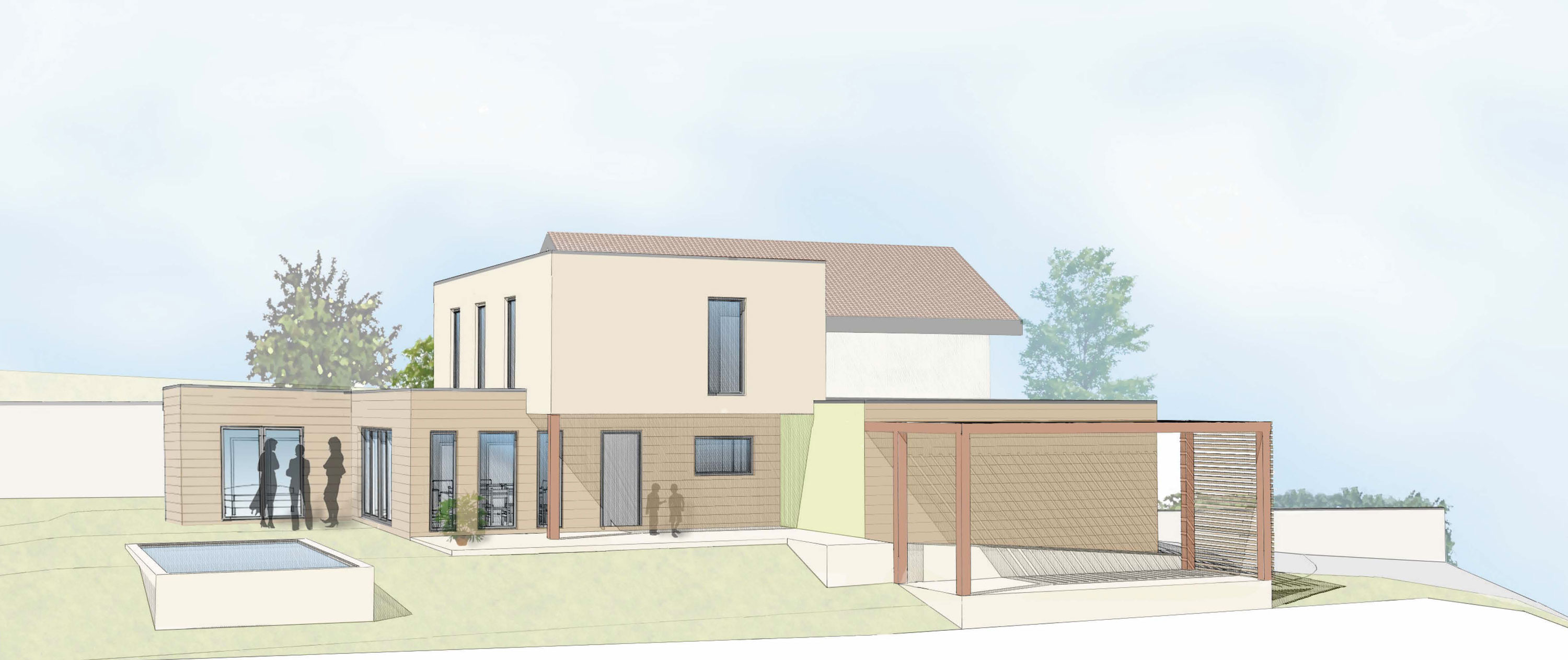
-
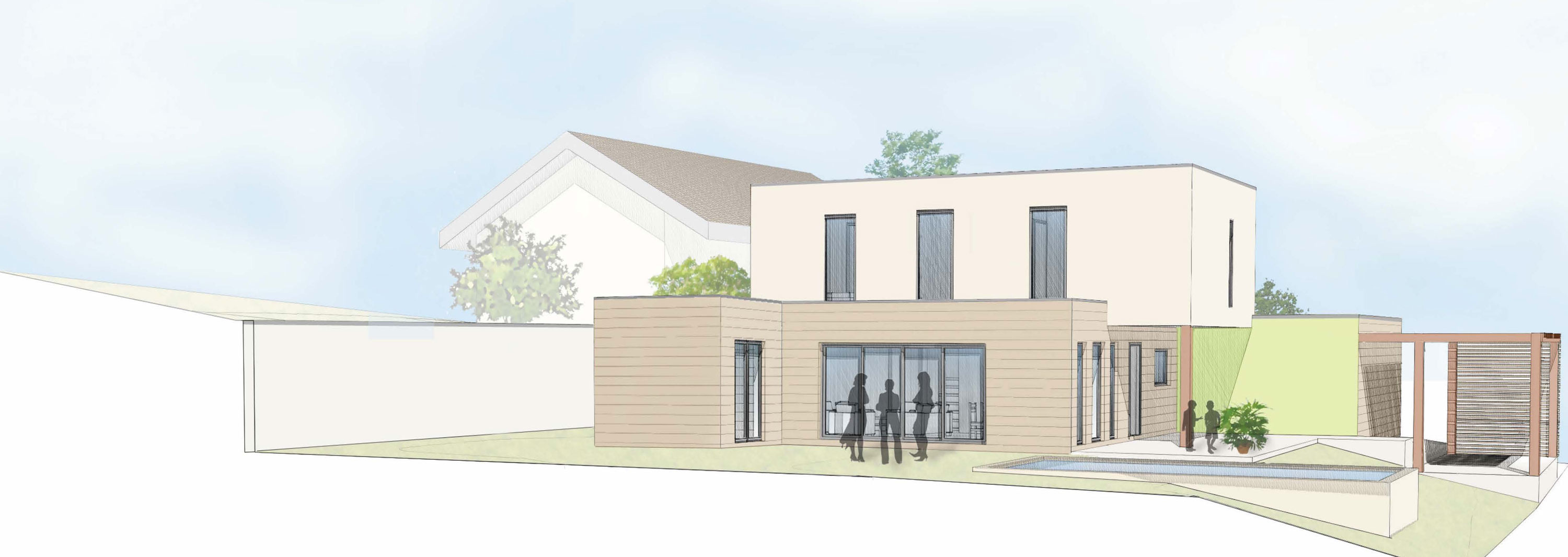
-
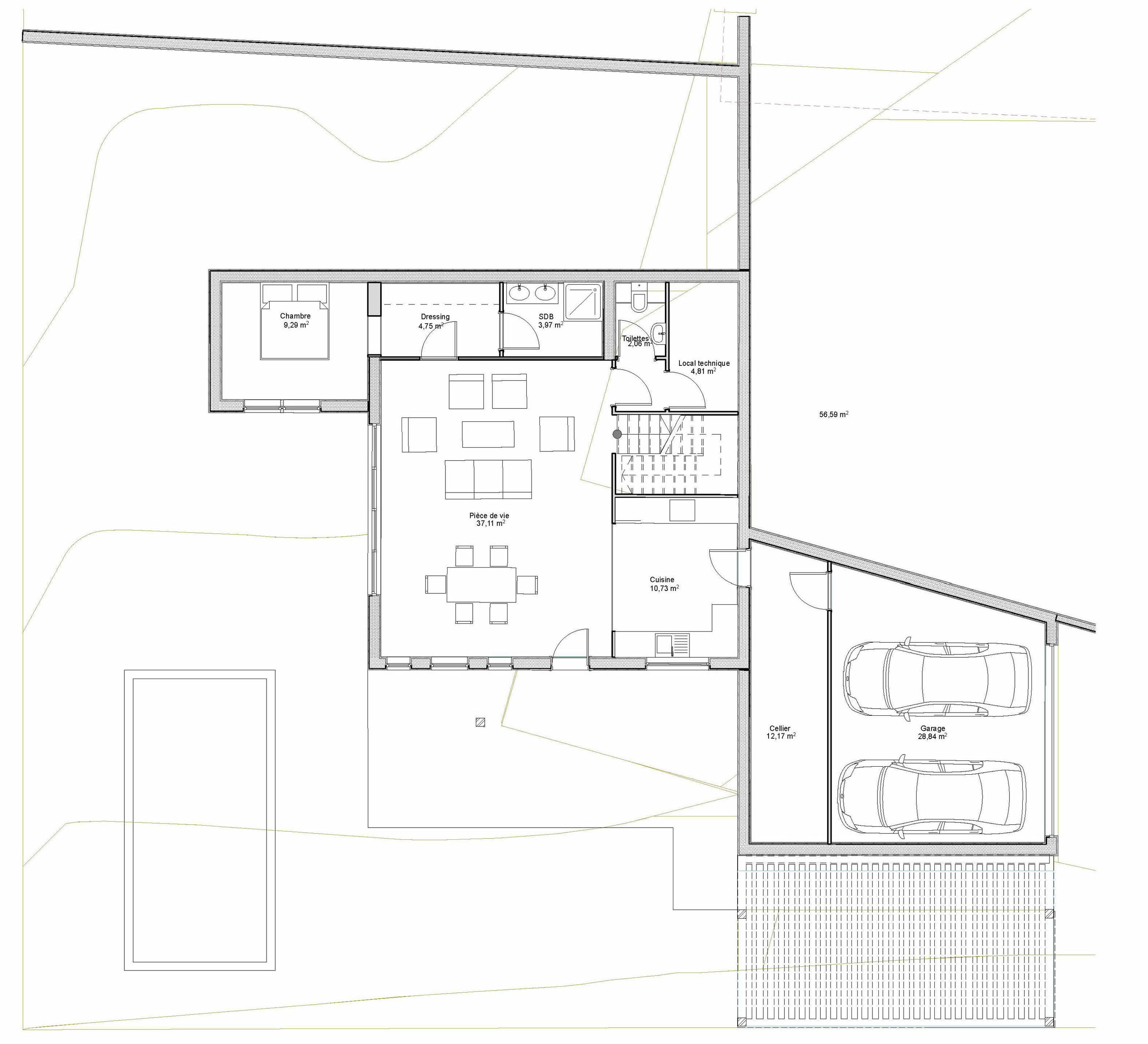
-
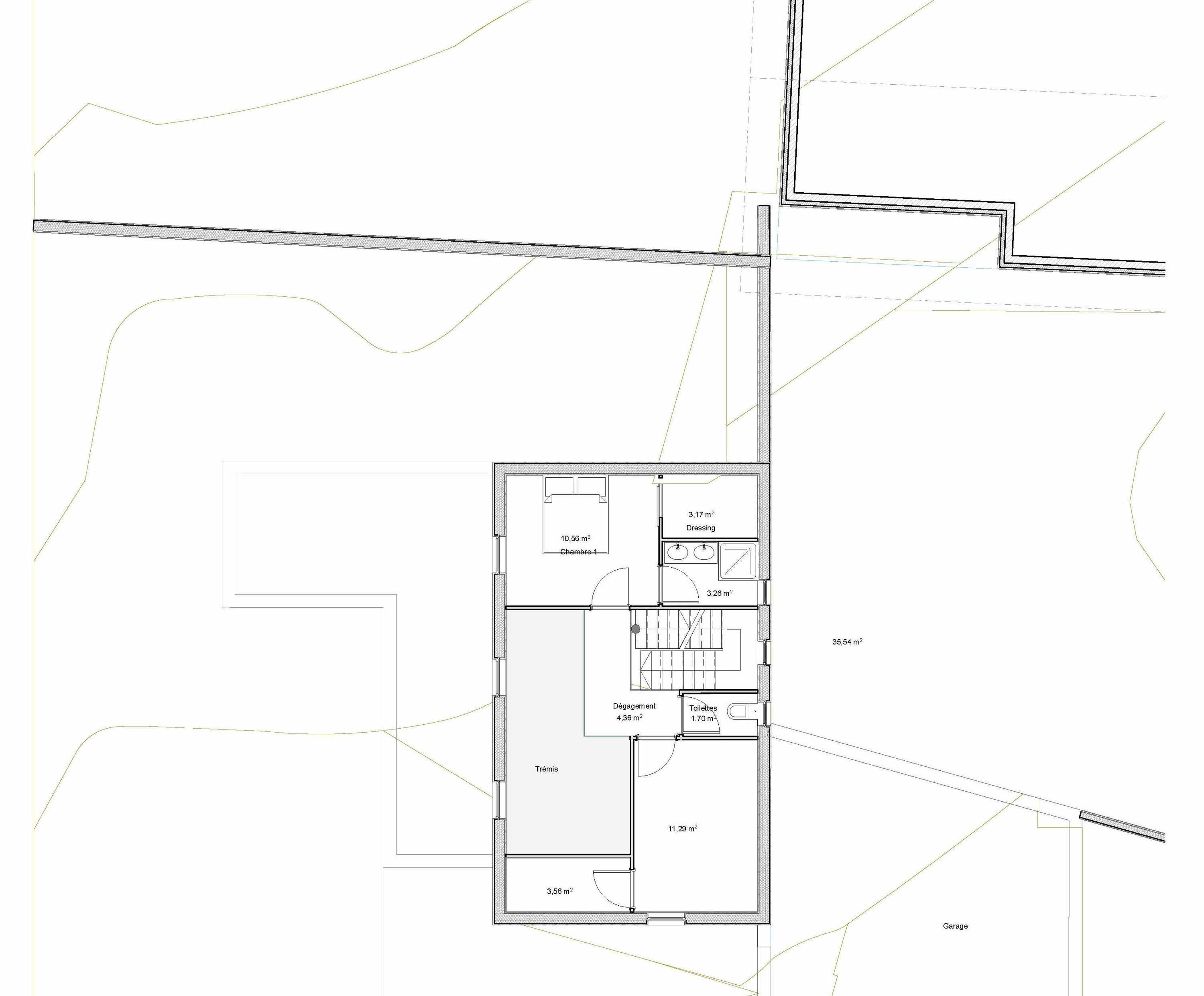
-
The project consisted of dividing the plot in two to build a second house.
The sloping terrain and the orientation of the terrain allow us to:
- To work on terraces so as not to bother the sight on the bell tower of Curis
- To orient South-West, not to create vis-à-vis on the existing house.
We have been able to optimize the implementation of the construction in the field, despite its constrained size and geometry.
- Article written by Sophie in Our references /// 2016/03/03
Recent references
Construction du restaurant annexe
Marcy L'EtoileLa phase Direction de l'Exection des Travaux début début janvier, pour le projet de construction d'un restaurant scolaire annexe. Le projet comprend une partie rénovation et une partie extension. Les travaux auront une durée de 9 mois.
Renovation of a farm building
01600 - MisérieuxThe land comes from a division of this land. The plot has an area of 387m2, the house has a floor area of 124m2, and the garage has an area of 40m2. The old barn is renovated into a house.
A glassed-in kitchen
The renovation operation consists of reclaiming the shaded areas, clarifying all the ancillary rooms and finding a harmonious plan for the life of a family. Not only ...
2011-2014 : RESTAURATION HOPITAL J.MINJOZ 25000 Besançon
The company Trois C intervened as Interior Architect (Co-contracting with Synapse Construction) for the restructuring of the restaurant / self-service areas, followed by construction site ...
