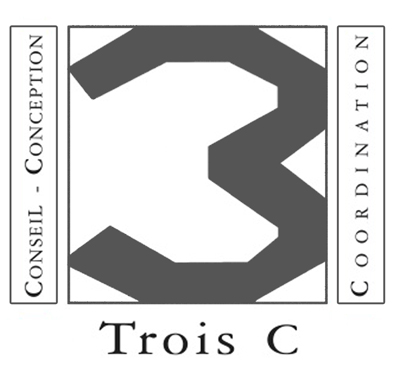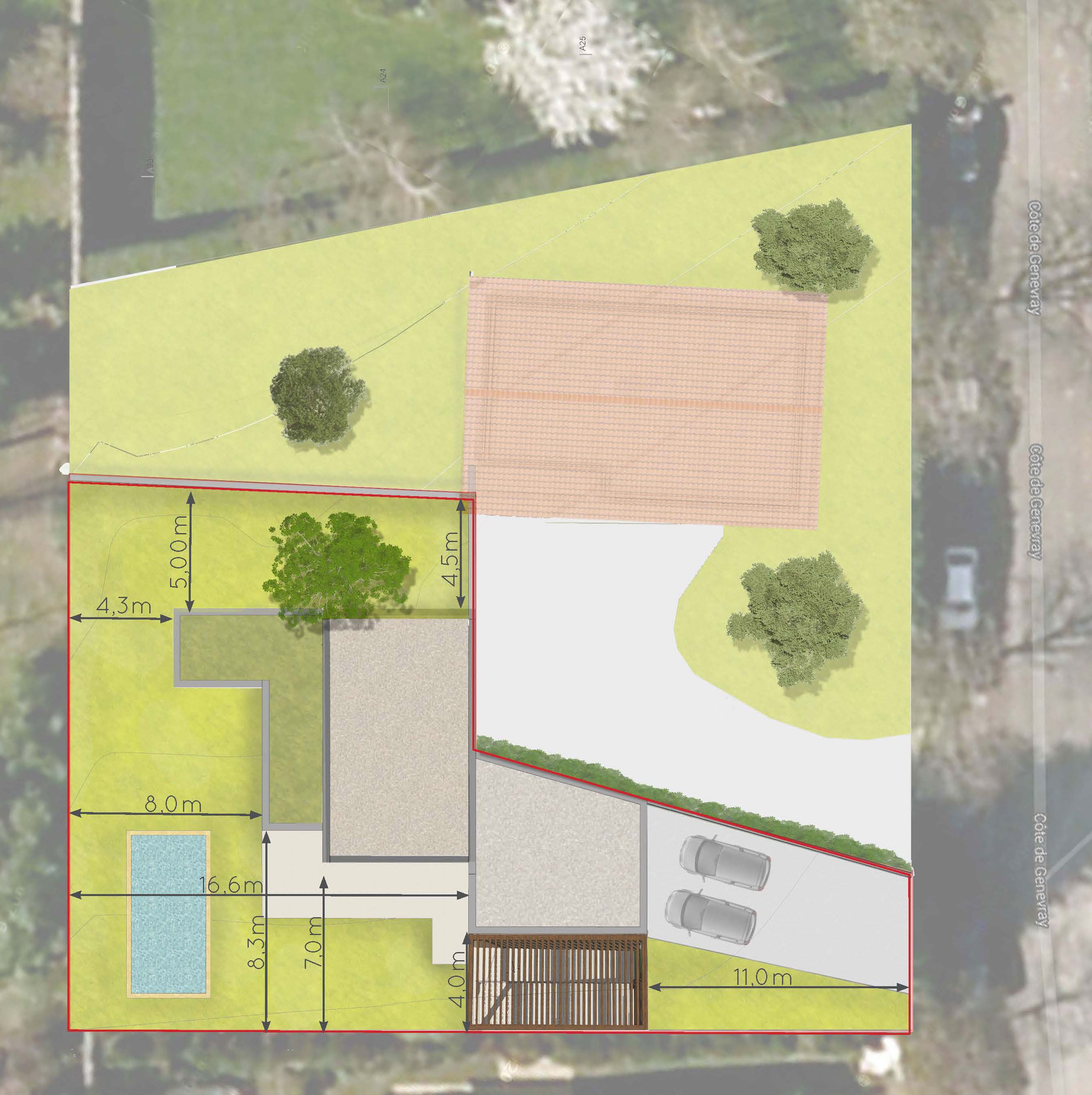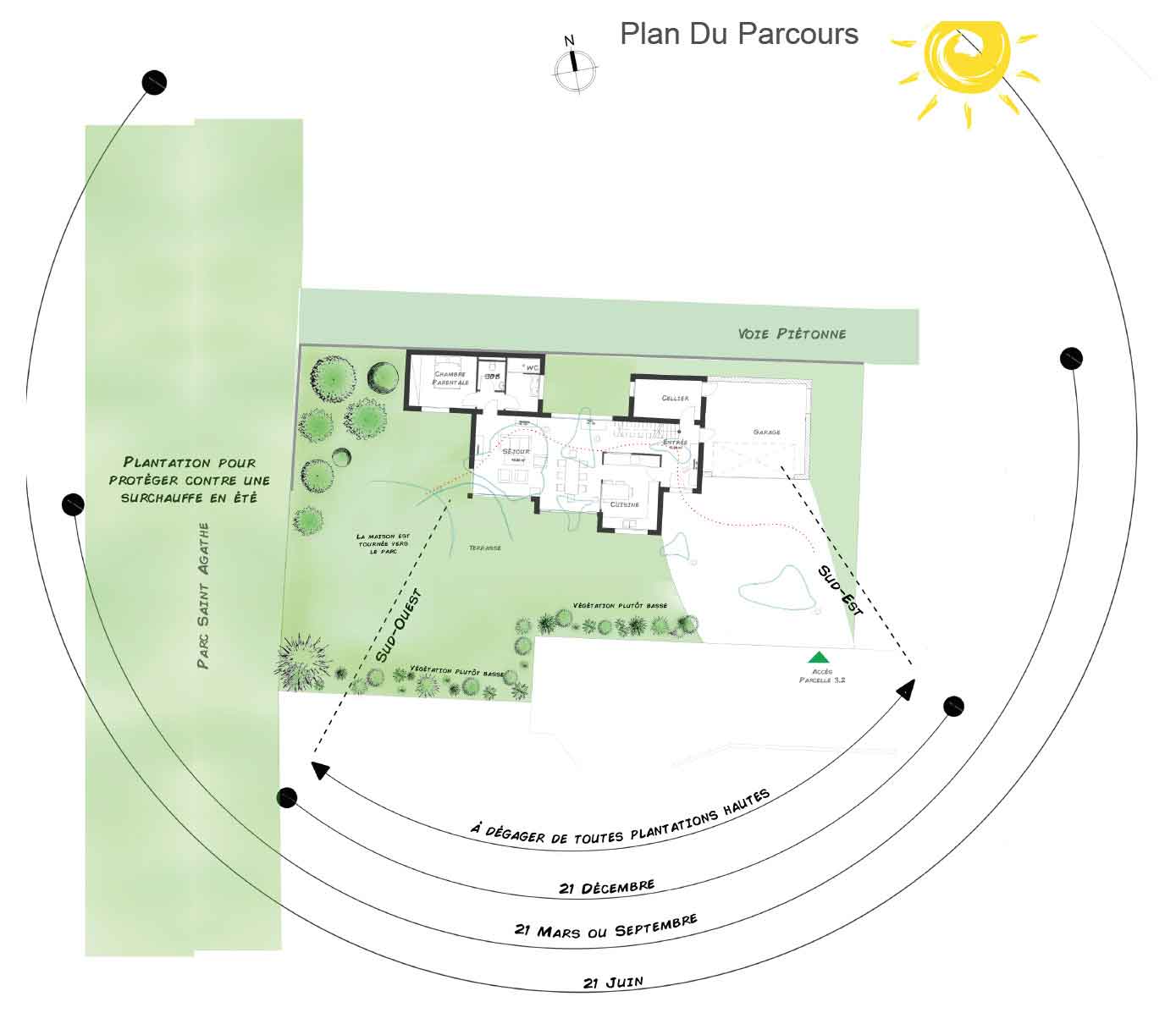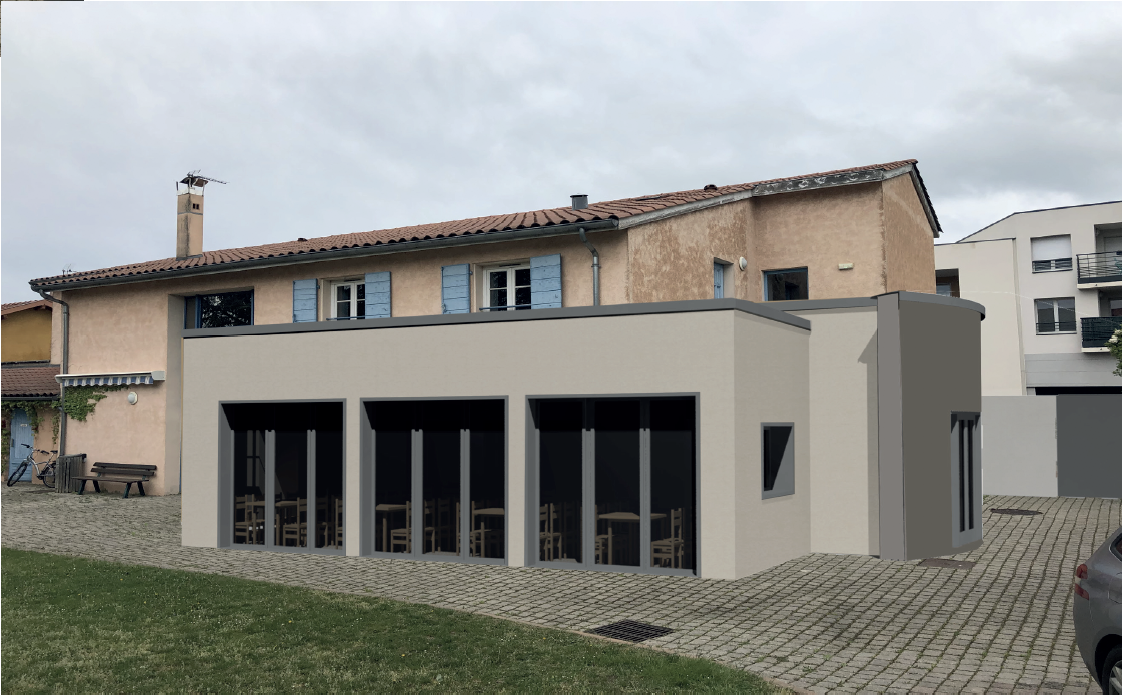Architecture
The project consisted of dividing the plot in two to build a second house. The terrain on a steep slope, and the orientation of the terrain, allow us to ...
- Article written by Sophie in Our references /// 2016/03/03
The project is located at the end of a project, on a parcel at the eastern edge of a park (Parc de Saint Agathe). The entire plot is flat. Access will be in the South East ...
- Article written by Sophie in Our references /// 2016/08/04
Le projet se situe en continuité du restaurant scolaire existant. L'extension sera positionnée sur le préau existant. Elle permettra l'accueil de 90 élèves maternelles.
- Article written by PHV-SITE-TROISC in Projects Our references /// 2018/01/02
La phase Direction de l'Exection des Travaux début début janvier, pour le projet de construction d'un restaurant scolaire annexe. Le projet comprend une partie rénovation et une partie extension. Les travaux auront une durée de 9 mois.
- Article written by Sophie in Our references /// In progress /// 2020/01/05






