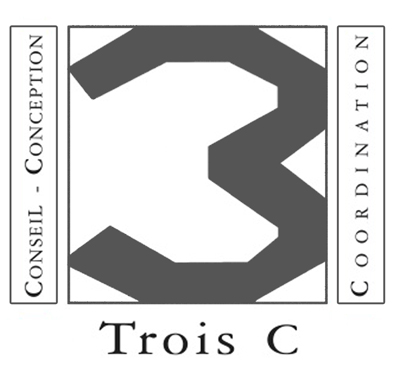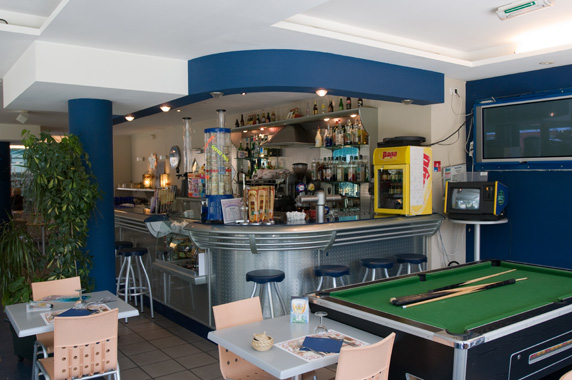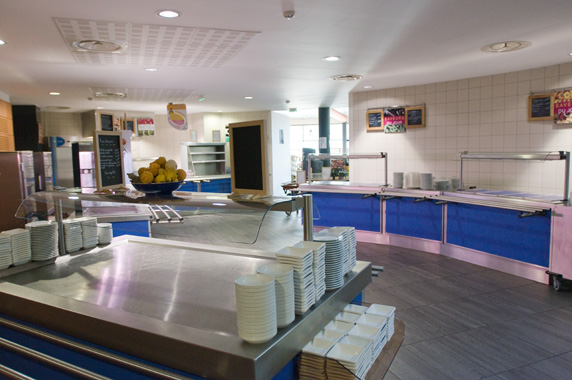BE cuisines collectives HACCP
Complete development of the brewery in a room under construction, on the ground floor of the auditorium. A billiard area with screen and music is created. Evening entertainment by the manager.
- Article written by PHV-SITE-TROISC in Projects 2015/10/22
Attendance: Restaurant: 700 to 750 meals a day, every noon of the week. Guest rooms: 60 meals a day. Speakers from ...
- Article written by PHV-SITE-TROISC in Our references /// 2015/10/31
The company Trois C intervened as Interior Architect (Co-contracting with Synapse Construction) for the restructuring of the restaurant / self-service areas, followed by construction site ...
- Article written by Sophie in Our news /// Our references /// Our latest articles /// Our latest references /// 2016/01/07
Le projet se situe en continuité du restaurant scolaire existant. L'extension sera positionnée sur le préau existant. Elle permettra l'accueil de 90 élèves maternelles.
- Article written by PHV-SITE-TROISC in Projects Our references /// 2018/01/02






